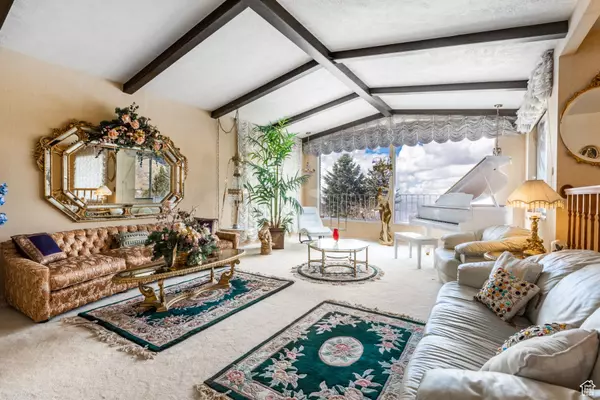
4412 S PARKVIEW DR Salt Lake City, UT 84124
6 Beds
4 Baths
6,123 SqFt
UPDATED:
10/08/2024 05:00 PM
Key Details
Property Type Single Family Home
Sub Type Single Family Residence
Listing Status Active
Purchase Type For Sale
Square Footage 6,123 sqft
Price per Sqft $276
Subdivision Mt Olympus
MLS Listing ID 1982985
Style Rambler/Ranch
Bedrooms 6
Full Baths 1
Three Quarter Bath 3
Construction Status Blt./Standing
HOA Y/N No
Abv Grd Liv Area 2,646
Year Built 1972
Annual Tax Amount $4,511
Lot Size 0.370 Acres
Acres 0.37
Lot Dimensions 0.0x0.0x0.0
Property Description
Location
State UT
County Salt Lake
Area Holladay; Millcreek
Zoning Single-Family
Rooms
Basement Full, Walk-Out Access
Primary Bedroom Level Floor: 1st
Master Bedroom Floor: 1st
Main Level Bedrooms 3
Interior
Interior Features Bar: Wet, Gas Log, Great Room, Vaulted Ceilings
Heating Electric, Forced Air, Gas: Central
Cooling Central Air
Flooring Carpet, Laminate, Tile
Fireplaces Number 4
Inclusions Ceiling Fan, Dryer, Microwave, Refrigerator, Storage Shed(s), Washer
Equipment Storage Shed(s)
Fireplace Yes
Window Features Drapes
Appliance Ceiling Fan, Dryer, Microwave, Refrigerator, Washer
Laundry Electric Dryer Hookup
Exterior
Exterior Feature Deck; Covered, Patio: Covered, Walkout
Garage Spaces 4.0
Utilities Available Natural Gas Connected, Electricity Connected, Sewer Connected, Water Connected
Waterfront No
View Y/N Yes
View Mountain(s), Valley
Roof Type Metal,Tile
Present Use Single Family
Topography Curb & Gutter, Road: Paved, Sidewalks, Terrain: Grad Slope, View: Mountain, View: Valley
Handicap Access Fully Accessible
Porch Covered
Total Parking Spaces 10
Private Pool false
Building
Lot Description Curb & Gutter, Road: Paved, Sidewalks, Terrain: Grad Slope, View: Mountain, View: Valley
Faces Southeast
Story 2
Sewer Sewer: Connected
Water Culinary, Irrigation
Finished Basement 100
Structure Type Brick,Stone
New Construction No
Construction Status Blt./Standing
Schools
Elementary Schools Oakridge
Middle Schools Churchill
High Schools Skyline
School District Granite
Others
Senior Community No
Tax ID 22-01-256-012
Acceptable Financing Cash, Conventional, VA Loan
Listing Terms Cash, Conventional, VA Loan






