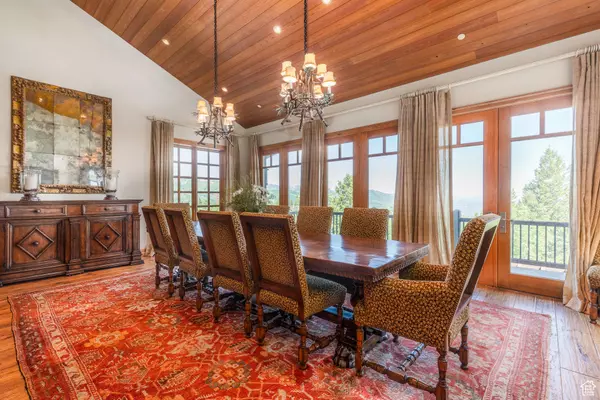
7902 RED TAIL CT Park City, UT 84060
7 Beds
11 Baths
10,950 SqFt
UPDATED:
08/21/2024 10:08 PM
Key Details
Property Type Single Family Home
Sub Type Single Family Residence
Listing Status Pending
Purchase Type For Sale
Square Footage 10,950 sqft
Price per Sqft $1,461
Subdivision Bald Eagle Club
MLS Listing ID 2009544
Style Cabin
Bedrooms 7
Full Baths 3
Half Baths 3
Three Quarter Bath 5
Construction Status Blt./Standing
HOA Fees $14,000/ann
HOA Y/N Yes
Abv Grd Liv Area 10,950
Year Built 1993
Annual Tax Amount $44,556
Lot Size 0.720 Acres
Acres 0.72
Lot Dimensions 0.0x0.0x0.0
Property Description
Location
State UT
County Summit
Area Park City; Deer Valley
Zoning Single-Family
Rooms
Basement None
Primary Bedroom Level Floor: 4th
Master Bedroom Floor: 4th
Interior
Interior Features Alarm: Security, Bar: Dry, Bath: Master, Bath: Sep. Tub/Shower, Central Vacuum, Closet: Walk-In, Den/Office, Disposal, Great Room, Jetted Tub, Laundry Chute, Oven: Double, Oven: Gas, Oven: Wall, Range: Gas, Range/Oven: Built-In, Range/Oven: Free Stdng., Vaulted Ceilings, Granite Countertops, Smart Thermostat(s)
Heating Forced Air, Gas: Central, Gas: Radiant, Radiant Floor
Cooling Central Air
Flooring Carpet, Hardwood, Stone, Tile
Fireplaces Number 2
Fireplaces Type Fireplace Equipment
Inclusions See Remarks, Alarm System, Compactor, Dryer, Electric Air Cleaner, Fireplace Equipment, Freezer, Gas Grill/BBQ, Humidifier, Microwave, Range, Range Hood, Refrigerator, Washer, Water Softener: Own, Window Coverings, Smart Thermostat(s)
Equipment Alarm System, Fireplace Equipment, Humidifier, Window Coverings
Fireplace Yes
Window Features Drapes
Appliance Trash Compactor, Dryer, Electric Air Cleaner, Freezer, Gas Grill/BBQ, Microwave, Range Hood, Refrigerator, Washer, Water Softener Owned
Exterior
Exterior Feature See Remarks, Balcony, Double Pane Windows, Entry (Foyer), Lighting, Patio: Covered, Sliding Glass Doors, Patio: Open
Garage Spaces 4.0
Utilities Available Natural Gas Connected, Electricity Connected, Sewer Connected, Water Connected
Amenities Available Gated, On Site Security, Security, Snow Removal
Waterfront No
View Y/N Yes
View Mountain(s), Valley
Roof Type Metal
Present Use Single Family
Topography Road: Paved, Sprinkler: Auto-Part, Terrain: Mountain, View: Mountain, View: Valley, Wooded
Handicap Access Accessible Elevator Installed
Porch Covered, Patio: Open
Parking Type Covered
Total Parking Spaces 4
Private Pool false
Building
Lot Description Road: Paved, Sprinkler: Auto-Part, Terrain: Mountain, View: Mountain, View: Valley, Wooded
Story 4
Sewer Sewer: Connected
Water Culinary
Structure Type Other
New Construction No
Construction Status Blt./Standing
Schools
Elementary Schools Mcpolin
Middle Schools Ecker Hill
High Schools Park City
School District Park City
Others
Senior Community No
Tax ID BEC-22
Monthly Total Fees $14, 000
Acceptable Financing Cash, Conventional
Listing Terms Cash, Conventional






