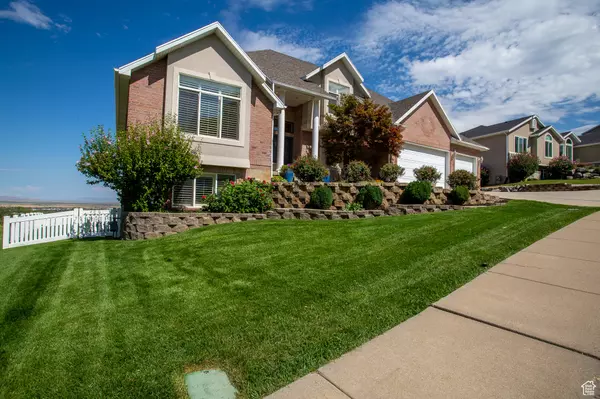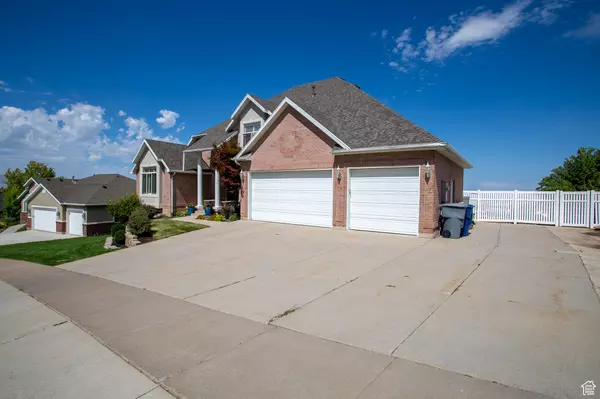
843 E SPRINGWOOD DR North Salt Lake, UT 84054
5 Beds
4 Baths
4,668 SqFt
UPDATED:
11/02/2024 06:08 AM
Key Details
Property Type Single Family Home
Sub Type Single Family Residence
Listing Status Pending
Purchase Type For Sale
Square Footage 4,668 sqft
Price per Sqft $246
Subdivision Eaglewood
MLS Listing ID 2017474
Style Stories: 2
Bedrooms 5
Full Baths 3
Half Baths 1
Construction Status Blt./Standing
HOA Y/N No
Abv Grd Liv Area 2,756
Year Built 1996
Annual Tax Amount $4,650
Lot Size 10,018 Sqft
Acres 0.23
Lot Dimensions 0.0x0.0x0.0
Property Description
Location
State UT
County Davis
Area Bntfl; Nsl; Cntrvl; Wdx; Frmtn
Zoning Single-Family
Rooms
Basement Full
Primary Bedroom Level Floor: 1st
Master Bedroom Floor: 1st
Main Level Bedrooms 1
Interior
Interior Features Basement Apartment, Bath: Master, Bath: Sep. Tub/Shower, Closet: Walk-In, Den/Office, Disposal, Floor Drains, French Doors, Great Room, Jetted Tub, Range: Gas, Range/Oven: Free Stdng., Vaulted Ceilings
Heating Forced Air, Gas: Central
Cooling Central Air
Flooring Carpet, Hardwood, Laminate, Tile
Fireplaces Number 1
Fireplaces Type Fireplace Equipment
Inclusions Ceiling Fan, Fireplace Equipment, Microwave, Range, Range Hood, Water Softener: Own, Window Coverings
Equipment Fireplace Equipment, Window Coverings
Fireplace Yes
Window Features Blinds,Drapes,Plantation Shutters
Appliance Ceiling Fan, Microwave, Range Hood, Water Softener Owned
Laundry Electric Dryer Hookup
Exterior
Exterior Feature Basement Entrance, Bay Box Windows, Deck; Covered, Double Pane Windows, Entry (Foyer), Lighting, Patio: Covered, Walkout
Garage Spaces 3.0
Utilities Available Natural Gas Connected, Electricity Connected, Sewer Connected, Sewer: Public, Water Connected
Waterfront No
View Y/N Yes
View Mountain(s), Valley
Roof Type Asphalt
Present Use Single Family
Topography Curb & Gutter, Fenced: Full, Road: Paved, Secluded Yard, Sidewalks, Sprinkler: Auto-Full, Terrain: Mountain, View: Mountain, View: Valley, Private, View: Water
Porch Covered
Total Parking Spaces 3
Private Pool false
Building
Lot Description Curb & Gutter, Fenced: Full, Road: Paved, Secluded, Sidewalks, Sprinkler: Auto-Full, Terrain: Mountain, View: Mountain, View: Valley, Private, View: Water
Faces East
Story 3
Sewer Sewer: Connected, Sewer: Public
Water Culinary
Finished Basement 95
Structure Type Brick,Stucco
New Construction No
Construction Status Blt./Standing
Schools
Elementary Schools Adelaide
Middle Schools South Davis
High Schools Woods Cross
School District Davis
Others
Senior Community No
Tax ID 01-193-0102
Acceptable Financing Cash, Conventional
Listing Terms Cash, Conventional






