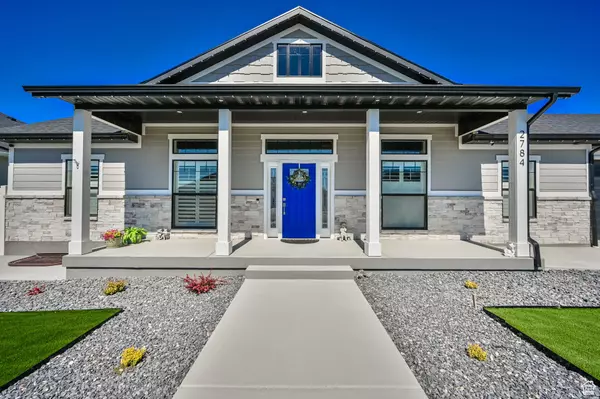
2784 W 1150 N Clinton, UT 84015
5 Beds
3 Baths
3,400 SqFt
UPDATED:
10/18/2024 05:42 PM
Key Details
Property Type Single Family Home
Sub Type Single Family Residence
Listing Status Active
Purchase Type For Sale
Square Footage 3,400 sqft
Price per Sqft $211
Subdivision Harrisburg Country Estates
MLS Listing ID 2026442
Style Rambler/Ranch
Bedrooms 5
Full Baths 3
Construction Status Blt./Standing
HOA Y/N No
Abv Grd Liv Area 1,700
Year Built 2021
Annual Tax Amount $3,249
Lot Size 0.340 Acres
Acres 0.34
Lot Dimensions 0.0x0.0x0.0
Property Description
Location
State UT
County Davis
Area Hooper; Roy
Zoning Single-Family
Rooms
Other Rooms Workshop
Basement Entrance, Walk-Out Access
Primary Bedroom Level Floor: 1st
Master Bedroom Floor: 1st
Main Level Bedrooms 3
Interior
Interior Features Basement Apartment, Bath: Master, Central Vacuum, Closet: Walk-In, Den/Office, Disposal, Great Room, Kitchen: Second, Range/Oven: Free Stdng., Vaulted Ceilings, Granite Countertops
Cooling Central Air
Flooring Hardwood, Tile
Fireplaces Number 1
Fireplaces Type Insert
Inclusions Ceiling Fan, Fireplace Insert, Gas Grill/BBQ, Microwave, Range, Refrigerator, Storage Shed(s), Water Softener: Own, Window Coverings
Equipment Fireplace Insert, Storage Shed(s), Window Coverings
Fireplace Yes
Window Features Blinds,Plantation Shutters
Appliance Ceiling Fan, Gas Grill/BBQ, Microwave, Refrigerator, Water Softener Owned
Laundry Electric Dryer Hookup
Exterior
Exterior Feature Basement Entrance, Double Pane Windows, Out Buildings, Lighting, Patio: Covered, Walkout
Garage Spaces 3.0
Utilities Available Natural Gas Connected, Electricity Connected, Sewer Connected, Sewer: Public, Water Connected
Waterfront No
View Y/N No
Roof Type Asphalt
Present Use Single Family
Topography Corner Lot, Curb & Gutter, Fenced: Full, Road: Paved, Sidewalks, Sprinkler: Auto-Full, Terrain, Flat
Handicap Access Accessible Hallway(s), Fully Accessible, Grip-Accessible Features, Ground Level, Accessible Entrance, Roll-In Shower, Single Level Living, Customized Wheelchair Accessible
Porch Covered
Total Parking Spaces 10
Private Pool false
Building
Lot Description Corner Lot, Curb & Gutter, Fenced: Full, Road: Paved, Sidewalks, Sprinkler: Auto-Full
Faces South
Story 2
Sewer Sewer: Connected, Sewer: Public
Water Culinary
Finished Basement 90
Structure Type Stone,Cement Siding
New Construction No
Construction Status Blt./Standing
Schools
Elementary Schools Lakeside
Middle Schools West Point
High Schools Syracuse
School District Davis
Others
Senior Community No
Tax ID 14-573-0089
Acceptable Financing Cash, Conventional, FHA, VA Loan
Listing Terms Cash, Conventional, FHA, VA Loan






