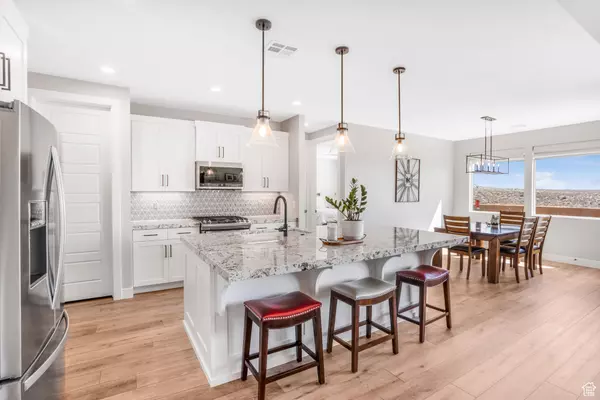
1367 W FIREPIT DR Winchester Hills, UT 84770
4 Beds
2 Baths
2,253 SqFt
UPDATED:
11/15/2024 09:49 PM
Key Details
Property Type Single Family Home
Sub Type Single Family Residence
Listing Status Pending
Purchase Type For Sale
Square Footage 2,253 sqft
Price per Sqft $355
Subdivision Ledges Of St George Pocket Mesa Ph 3
MLS Listing ID 2026855
Bedrooms 4
Full Baths 2
Construction Status Blt./Standing
HOA Fees $98/mo
HOA Y/N Yes
Abv Grd Liv Area 2,253
Year Built 2021
Annual Tax Amount $2,355
Lot Size 3,484 Sqft
Acres 0.08
Lot Dimensions 0.0x0.0x0.0
Property Description
Location
State UT
County Washington
Area St. George; Santa Clara; Ivins
Zoning Single-Family
Rooms
Basement Slab
Primary Bedroom Level Floor: 1st
Master Bedroom Floor: 1st
Main Level Bedrooms 4
Interior
Interior Features Bath: Master, Bath: Sep. Tub/Shower, Closet: Walk-In, Disposal, Great Room, Range/Oven: Free Stdng.
Heating Gas: Central, Gas: Stove
Cooling Central Air
Flooring Carpet, Tile
Inclusions Ceiling Fan, Dishwasher: Portable, Microwave, Range, Range Hood
Fireplace No
Window Features Shades
Appliance Ceiling Fan, Portable Dishwasher, Microwave, Range Hood
Exterior
Exterior Feature Lighting, Patio: Covered
Garage Spaces 2.0
Utilities Available Natural Gas Connected, Electricity Connected, Sewer Connected, Water Connected
View Y/N No
Roof Type Tile
Present Use Single Family
Topography Curb & Gutter, Fenced: Full, Road: Paved, Sidewalks, Sprinkler: Auto-Full
Porch Covered
Total Parking Spaces 2
Private Pool false
Building
Lot Description Curb & Gutter, Fenced: Full, Road: Paved, Sidewalks, Sprinkler: Auto-Full
Story 1
Sewer Sewer: Connected
Water Culinary
Structure Type Stucco
New Construction No
Construction Status Blt./Standing
Schools
Elementary Schools Diamond Valley
High Schools Dixie
School District Washington
Others
Senior Community No
Tax ID SG-POC-3-21
Monthly Total Fees $98
Acceptable Financing Cash, Conventional, FHA, VA Loan
Listing Terms Cash, Conventional, FHA, VA Loan






