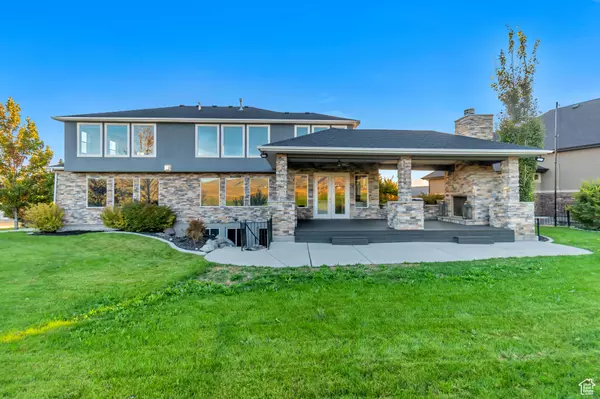
1867 S PRAIRIE POND RD Saratoga Springs, UT 84045
6 Beds
4 Baths
4,362 SqFt
OPEN HOUSE
Sat Dec 07, 12:00pm - 2:00pm
UPDATED:
12/03/2024 01:16 AM
Key Details
Property Type Single Family Home
Sub Type Single Family Residence
Listing Status Active
Purchase Type For Sale
Square Footage 4,362 sqft
Price per Sqft $275
Subdivision Saratoga Springs
MLS Listing ID 2027981
Style Stories: 2
Bedrooms 6
Full Baths 3
Half Baths 1
Construction Status Blt./Standing
HOA Fees $100/mo
HOA Y/N Yes
Abv Grd Liv Area 3,019
Year Built 2014
Annual Tax Amount $3,303
Lot Size 0.470 Acres
Acres 0.47
Lot Dimensions 0.0x0.0x0.0
Property Description
Location
State UT
County Utah
Area Am Fork; Hlnd; Lehi; Saratog.
Zoning Single-Family, Short Term Rental Allowed
Rooms
Basement Entrance, Full
Primary Bedroom Level Floor: 2nd
Master Bedroom Floor: 2nd
Interior
Interior Features Alarm: Fire, Bar: Dry, Bath: Master, Closet: Walk-In, Den/Office, Kitchen: Updated, Oven: Double, Vaulted Ceilings, Granite Countertops
Heating Gas: Stove
Cooling Central Air
Flooring Hardwood, Tile
Fireplaces Number 1
Fireplaces Type Fireplace Equipment, Insert
Inclusions Ceiling Fan, Dryer, Fireplace Equipment, Fireplace Insert, Gas Grill/BBQ, Microwave, Range, Range Hood, Refrigerator, Trampoline
Equipment Fireplace Equipment, Fireplace Insert, Trampoline
Fireplace Yes
Window Features Shades
Appliance Ceiling Fan, Dryer, Gas Grill/BBQ, Microwave, Range Hood, Refrigerator
Exterior
Exterior Feature Basement Entrance, Deck; Covered, Lighting, Patio: Covered, Walkout
Garage Spaces 3.0
Community Features Clubhouse
Utilities Available Natural Gas Available, Natural Gas Connected, Electricity Connected, Sewer Connected, Water Connected
Amenities Available Barbecue, Biking Trails, Clubhouse, Controlled Access, Fire Pit, Gated, Golf Course, Hiking Trails, Management, Pets Permitted, Picnic Area, Playground, Pool, Sauna, Security, Snow Removal, Spa/Hot Tub
View Y/N No
Roof Type Asphalt
Present Use Single Family
Topography Corner Lot, Sprinkler: Auto-Full, Adjacent to Golf Course, Drip Irrigation: Auto-Full
Handicap Access Accessible Doors, Accessible Hallway(s)
Porch Covered
Total Parking Spaces 10
Private Pool false
Building
Lot Description Corner Lot, Sprinkler: Auto-Full, Near Golf Course, Drip Irrigation: Auto-Full
Faces East
Story 3
Sewer Sewer: Connected
Finished Basement 100
Structure Type Stone,Stucco
New Construction No
Construction Status Blt./Standing
Schools
Elementary Schools Saratoga Shores
Middle Schools Vista Heights Middle School
High Schools Westlake
School District Alpine
Others
Senior Community No
Tax ID 52-854-0037
Monthly Total Fees $100
Acceptable Financing Cash, Conventional
Listing Terms Cash, Conventional






