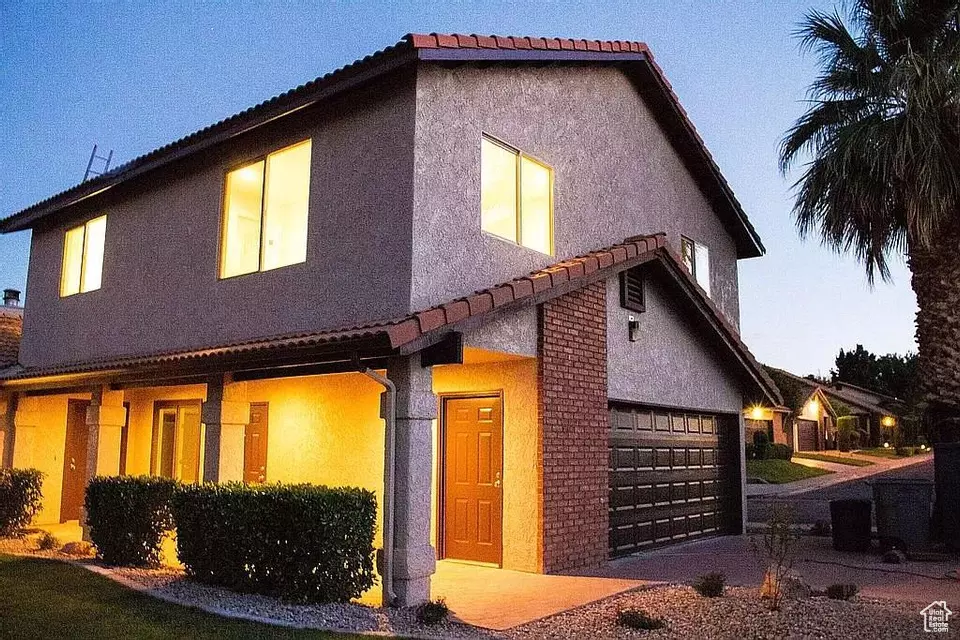
545 S VALLEY VIEW DRIVE DR #148 St. George, UT 84770
5 Beds
3 Baths
2,095 SqFt
UPDATED:
11/12/2024 10:15 PM
Key Details
Property Type Townhouse
Sub Type Townhouse
Listing Status Active
Purchase Type For Sale
Square Footage 2,095 sqft
Price per Sqft $285
Subdivision Park At Green Valley Amd
MLS Listing ID 2032140
Style Stories: 2
Bedrooms 5
Full Baths 3
Construction Status Blt./Standing
HOA Fees $255/mo
HOA Y/N Yes
Abv Grd Liv Area 2,095
Year Built 1984
Annual Tax Amount $2,706
Lot Size 4,791 Sqft
Acres 0.11
Lot Dimensions 0.0x0.0x0.0
Property Description
Location
State UT
County Washington
Area St. George; Santa Clara; Ivins
Zoning Single-Family
Rooms
Basement Slab
Primary Bedroom Level Floor: 1st
Master Bedroom Floor: 1st
Main Level Bedrooms 2
Interior
Interior Features Accessory Apt, Bath: Master, Disposal, Gas Log, Kitchen: Second, Range: Down Vent, Range/Oven: Built-In, Video Door Bell(s), Smart Thermostat(s)
Heating Electric, Heat Pump, Hot Water, Wall Furnace, Wood
Cooling Central Air, Heat Pump
Flooring Carpet, Laminate
Fireplaces Number 2
Fireplaces Type Fireplace Equipment, Insert
Inclusions Ceiling Fan, Dryer, Fireplace Equipment, Fireplace Insert, Freezer, Microwave, Range, Range Hood, Refrigerator, Washer, Window Coverings, Video Door Bell(s), Smart Thermostat(s)
Equipment Fireplace Equipment, Fireplace Insert, Window Coverings
Fireplace Yes
Window Features Blinds,Drapes,Full
Appliance Ceiling Fan, Dryer, Freezer, Microwave, Range Hood, Refrigerator, Washer
Laundry Electric Dryer Hookup
Exterior
Exterior Feature Lighting, Patio: Covered, Sliding Glass Doors, Walkout, Patio: Open
Garage Spaces 2.0
Community Features Clubhouse
Utilities Available Electricity Connected, Sewer Connected, Water Connected
Amenities Available Clubhouse, RV Parking, Fitness Center, Playground, Pool, Racquetball, Sewer Paid, Snow Removal, Tennis Court(s), Trash, Water
Waterfront No
View Y/N Yes
View Mountain(s), View: Red Rock
Roof Type Tile
Present Use Residential
Topography Corner Lot, Curb & Gutter, Fenced: Full, Sprinkler: Auto-Full, Terrain, Flat, View: Mountain, View: Red Rock
Handicap Access Ground Level
Porch Covered, Patio: Open
Total Parking Spaces 4
Private Pool false
Building
Lot Description Corner Lot, Curb & Gutter, Fenced: Full, Sprinkler: Auto-Full, View: Mountain, View: Red Rock
Faces West
Story 2
Sewer Sewer: Connected
Water Culinary
Structure Type Concrete,Frame,Stucco
New Construction No
Construction Status Blt./Standing
Schools
Elementary Schools Arrowhead
Middle Schools Dixie Middle
High Schools Dixie
School District Washington
Others
HOA Fee Include Sewer,Trash,Water
Senior Community No
Tax ID SG-PKGV-100
Monthly Total Fees $255
Acceptable Financing Cash, Conventional, Exchange, FHA
Listing Terms Cash, Conventional, Exchange, FHA






