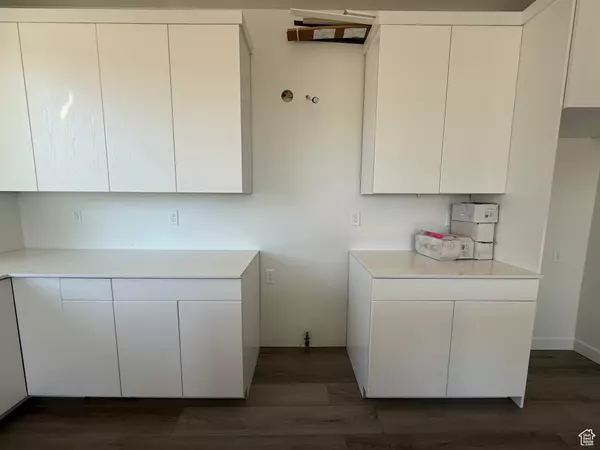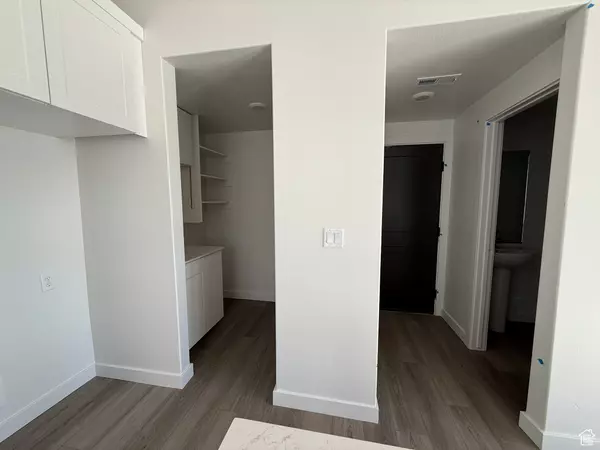
3671 S 4525 W #112 West Haven, UT 84401
3 Beds
3 Baths
1,581 SqFt
UPDATED:
11/18/2024 02:32 PM
Key Details
Property Type Townhouse
Sub Type Townhouse
Listing Status Active
Purchase Type For Sale
Square Footage 1,581 sqft
Price per Sqft $263
Subdivision Village At Green Farm
MLS Listing ID 2033788
Style Townhouse; Row-end
Bedrooms 3
Full Baths 2
Half Baths 1
Construction Status Und. Const.
HOA Fees $175/mo
HOA Y/N Yes
Abv Grd Liv Area 1,581
Year Built 2024
Annual Tax Amount $1
Lot Size 871 Sqft
Acres 0.02
Lot Dimensions 0.0x0.0x0.0
Property Description
Location
State UT
County Weber
Area Ogdn; W Hvn; Ter; Rvrdl
Zoning Multi-Family
Rooms
Basement Slab
Interior
Interior Features Alarm: Fire, Closet: Walk-In, Disposal, Range: Gas, Range/Oven: Free Stdng., Video Door Bell(s), Smart Thermostat(s)
Cooling Central Air
Flooring Carpet
Inclusions Ceiling Fan, Microwave, Range, Video Door Bell(s), Video Camera(s), Smart Thermostat(s)
Fireplace No
Window Features Blinds,Full
Appliance Ceiling Fan, Microwave
Exterior
Exterior Feature Double Pane Windows, Entry (Foyer), Lighting, Patio: Open
Garage Spaces 2.0
Utilities Available Natural Gas Connected, Electricity Connected, Sewer Connected, Water Connected
Amenities Available Hiking Trails, Picnic Area, Playground, Snow Removal, Trash
View Y/N Yes
View Mountain(s)
Roof Type Asphalt
Present Use Residential
Topography Curb & Gutter, Fenced: Part, Road: Paved, Sidewalks, Terrain, Flat, View: Mountain
Porch Patio: Open
Total Parking Spaces 2
Private Pool false
Building
Lot Description Curb & Gutter, Fenced: Part, Road: Paved, Sidewalks, View: Mountain
Story 2
Sewer Sewer: Connected
Water Culinary, Secondary
Structure Type Brick,Cement Siding
New Construction Yes
Construction Status Und. Const.
Schools
Elementary Schools Country View
Middle Schools Rocky Mt
School District Weber
Others
HOA Fee Include Trash
Senior Community No
Tax ID 08-711-0012
Monthly Total Fees $175
Acceptable Financing Cash, Conventional, FHA, VA Loan
Listing Terms Cash, Conventional, FHA, VA Loan






