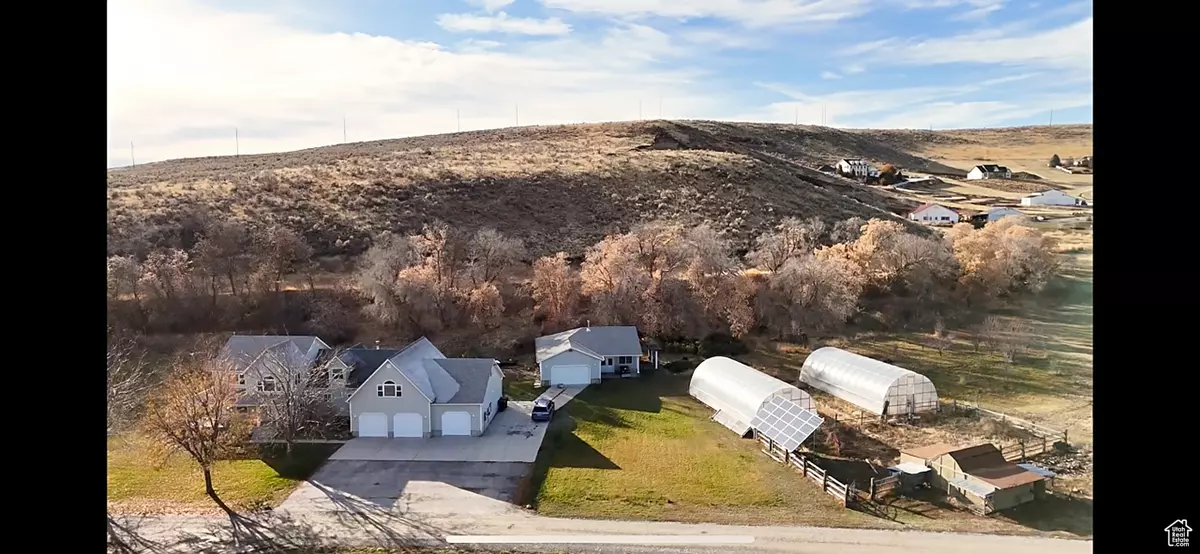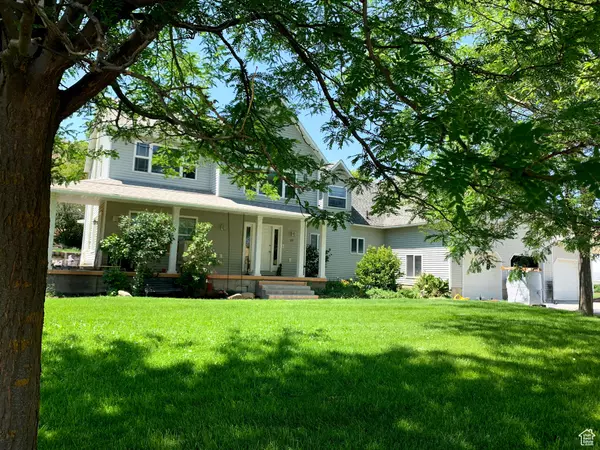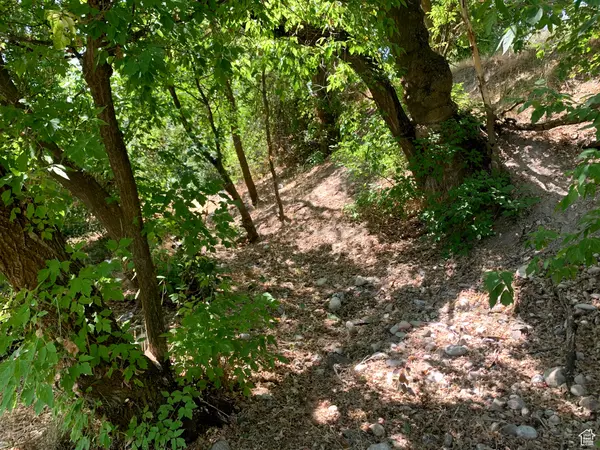135 RANCH LOOP RD Preston, ID 83263
5 Beds
3 Baths
5,000 SqFt
UPDATED:
02/12/2025 05:28 AM
Key Details
Property Type Single Family Home
Sub Type Single Family Residence
Listing Status Active
Purchase Type For Sale
Square Footage 5,000 sqft
Price per Sqft $169
Subdivision Cub River Ranches
MLS Listing ID 2052015
Style Stories: 2
Bedrooms 5
Full Baths 3
Construction Status Blt./Standing
HOA Fees $40/mo
HOA Y/N Yes
Abv Grd Liv Area 3,800
Year Built 1999
Annual Tax Amount $1,930
Lot Size 3.200 Acres
Acres 3.2
Lot Dimensions 317.0x441.0x598.0
Property Sub-Type Single Family Residence
Property Description
Location
State ID
County Franklin
Area Franklin
Zoning Multi-Family, Short Term Rental Allowed
Rooms
Other Rooms Workshop
Basement Entrance, Full, Walk-Out Access
Primary Bedroom Level Floor: 1st, Floor: 2nd
Master Bedroom Floor: 1st, Floor: 2nd
Interior
Interior Features Bath: Master, Bath: Sep. Tub/Shower, Closet: Walk-In, Great Room, Jetted Tub, Laundry Chute, Oven: Gas, Range: Gas, Range/Oven: Free Stdng.
Heating Forced Air, Gas: Central, Propane, Active Solar
Cooling Central Air
Flooring Carpet, Hardwood, Slate
Fireplaces Number 3
Inclusions Ceiling Fan, Dryer, Gazebo, Microwave, Range, Range Hood, Refrigerator, Storage Shed(s), Washer, Water Softener: Own, Window Coverings, Wood Stove, Smart Thermostat(s)
Equipment Gazebo, Storage Shed(s), Window Coverings, Wood Stove
Fireplace Yes
Window Features Blinds
Appliance Ceiling Fan, Dryer, Microwave, Range Hood, Refrigerator, Washer, Water Softener Owned
Laundry Gas Dryer Hookup
Exterior
Exterior Feature Balcony, Barn, Basement Entrance, Double Pane Windows, Entry (Foyer), Horse Property, Out Buildings, Lighting, Porch: Open, Secured Building, Walkout, Patio: Open
Garage Spaces 7.0
Utilities Available Electricity Connected, Sewer: Septic Tank, Water Connected
Amenities Available Maintenance, Snow Removal
View Y/N Yes
View Mountain(s)
Roof Type Composition
Present Use Single Family
Topography Cul-de-Sac, Road: Unpaved, Secluded Yard, Sprinkler: Auto-Full, Terrain, Flat, View: Mountain, Wooded, Drip Irrigation: Auto-Part, Private
Handicap Access Accessible Kitchen Appliances
Porch Porch: Open, Patio: Open
Total Parking Spaces 27
Private Pool No
Building
Lot Description Cul-De-Sac, Road: Unpaved, Secluded, Sprinkler: Auto-Full, View: Mountain, Wooded, Drip Irrigation: Auto-Part, Private
Faces Southeast
Story 3
Sewer Septic Tank
Water Irrigation: Pressure, Private, Rights: Owned, Shares, Well
Finished Basement 100
Solar Panels Owned
Structure Type Asphalt
New Construction No
Construction Status Blt./Standing
Schools
Elementary Schools Oakwood
Middle Schools Preston
High Schools Preston
School District Preston Joint
Others
HOA Fee Include Maintenance Grounds
Senior Community No
Tax ID 2771.04
Monthly Total Fees $40
Acceptable Financing Cash, Conventional, FHA
Listing Terms Cash, Conventional, FHA
Solar Panels Ownership Owned
Virtual Tour https://www.zillow.com/view-imx/aa84db27-a714-4425-8002-da177ad82d81?setAttribution=mls&wl=true&initialViewType=pano&utm_source=dashboard





