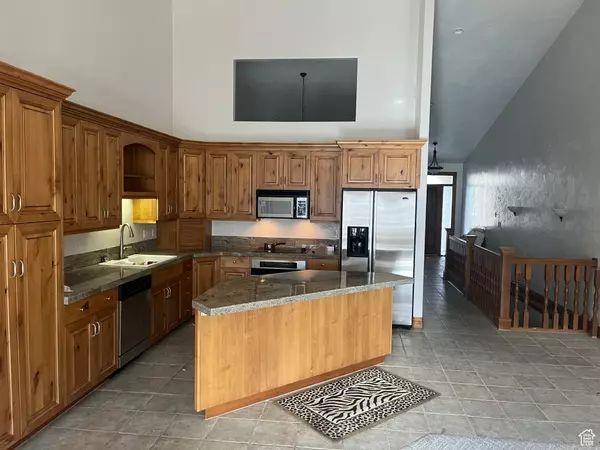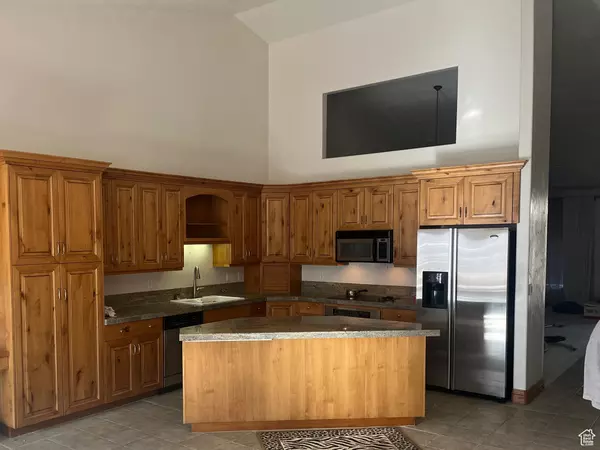
3240 E LANTERN CT S Cottonwood Heights, UT 84093
3 Beds
3 Baths
3,421 SqFt
UPDATED:
12/11/2024 02:01 AM
Key Details
Property Type Single Family Home
Sub Type Single Family Residence
Listing Status Active
Purchase Type For Sale
Square Footage 3,421 sqft
Price per Sqft $233
Subdivision Willow Creek
MLS Listing ID 2053872
Style Rambler/Ranch
Bedrooms 3
Full Baths 2
Half Baths 1
Construction Status Blt./Standing
HOA Fees $270/mo
HOA Y/N Yes
Abv Grd Liv Area 1,729
Year Built 2001
Annual Tax Amount $4,545
Lot Size 4,791 Sqft
Acres 0.11
Lot Dimensions 0.0x0.0x0.0
Property Description
Location
State UT
County Salt Lake
Area Sandy; Alta; Snowbd; Granite
Rooms
Basement Daylight, Walk-Out Access
Primary Bedroom Level Floor: 1st
Master Bedroom Floor: 1st
Main Level Bedrooms 1
Interior
Interior Features Bath: Master, Bath: Sep. Tub/Shower, Central Vacuum, Closet: Walk-In, Disposal, Kitchen: Second, Kitchen: Updated, Range/Oven: Free Stdng., Granite Countertops
Heating Forced Air, Gas: Central
Cooling Central Air
Flooring Carpet, Travertine
Fireplaces Number 1
Fireplace Yes
Window Features Drapes,Part
Exterior
Exterior Feature Basement Entrance, Double Pane Windows, Entry (Foyer), Walkout, Patio: Open
Garage Spaces 2.0
Utilities Available Natural Gas Connected, Electricity Connected, Sewer Connected, Water Connected
Amenities Available Cable TV, Controlled Access, Gated, Pets Permitted, Picnic Area, Snow Removal, Water
View Y/N No
Roof Type Asphalt
Present Use Single Family
Topography Curb & Gutter, Fenced: Part, Terrain, Flat
Handicap Access Accessible Doors
Porch Patio: Open
Total Parking Spaces 2
Private Pool false
Building
Lot Description Curb & Gutter, Fenced: Part
Faces North
Story 2
Sewer Sewer: Connected
Water Rights: Owned
Finished Basement 95
Structure Type Asphalt,Stone,Stucco
New Construction No
Construction Status Blt./Standing
Schools
Elementary Schools Canyon View
Middle Schools Butler
High Schools Brighton
School District Canyons
Others
HOA Fee Include Cable TV,Water
Senior Community No
Tax ID 22-35-451-022
Monthly Total Fees $270
Acceptable Financing Cash, FHA
Listing Terms Cash, FHA






