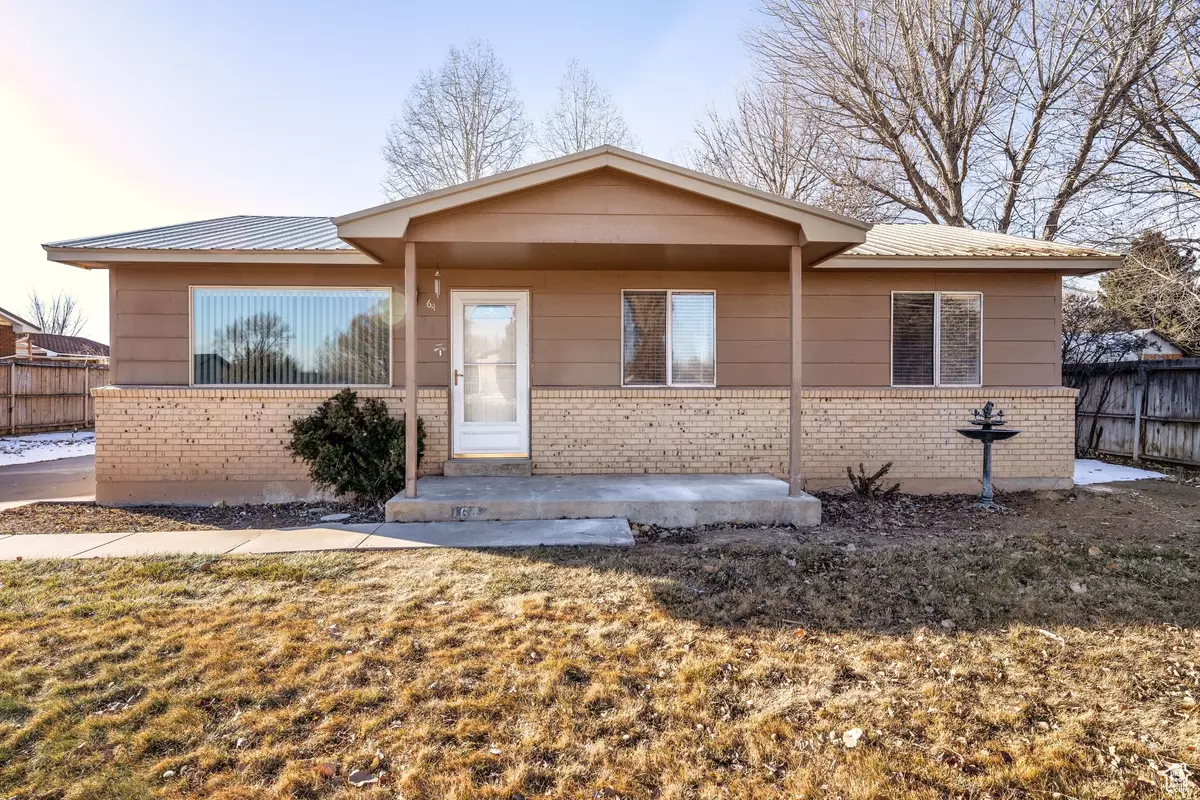64 S 1350 W Vernal, UT 84078
3 Beds
1 Bath
970 SqFt
UPDATED:
12/13/2024 11:32 PM
Key Details
Property Type Single Family Home
Sub Type Single Family Residence
Listing Status Active
Purchase Type For Sale
Square Footage 970 sqft
Price per Sqft $277
Subdivision Mountain View Addition
MLS Listing ID 2054581
Style Rambler/Ranch
Bedrooms 3
Full Baths 1
Construction Status Blt./Standing
HOA Y/N No
Abv Grd Liv Area 970
Year Built 1977
Annual Tax Amount $884
Lot Size 0.310 Acres
Acres 0.31
Lot Dimensions 0.0x0.0x0.0
Property Description
Location
State UT
County Uintah
Area Vernal; Naples; Jensen
Zoning Single-Family
Rooms
Basement None
Primary Bedroom Level Floor: 1st
Master Bedroom Floor: 1st
Main Level Bedrooms 3
Interior
Interior Features Disposal, Kitchen: Updated, Range/Oven: Built-In
Heating Forced Air
Cooling Evaporative Cooling
Flooring Laminate, Tile
Inclusions Microwave, Range Hood, Refrigerator, Window Coverings
Equipment Window Coverings
Fireplace No
Window Features Blinds
Appliance Microwave, Range Hood, Refrigerator
Exterior
Exterior Feature Out Buildings, Porch: Open
Utilities Available Natural Gas Connected, Electricity Connected, Sewer Connected, Sewer: Public, Water Connected
View Y/N No
Roof Type Aluminum
Present Use Single Family
Topography Curb & Gutter, Fenced: Part, Road: Paved, Secluded Yard, Sidewalks
Handicap Access Single Level Living
Porch Porch: Open
Total Parking Spaces 4
Private Pool No
Building
Lot Description Curb & Gutter, Fenced: Part, Road: Paved, Secluded, Sidewalks
Story 1
Sewer Sewer: Connected, Sewer: Public
Structure Type Brick,Clapboard/Masonite
New Construction No
Construction Status Blt./Standing
Schools
Elementary Schools Ashley
Middle Schools Uintah
High Schools Uintah
School District Uintah
Others
Senior Community No
Tax ID 05:010:0345
Acceptable Financing Cash, Conventional, FHA, VA Loan, USDA Rural Development
Listing Terms Cash, Conventional, FHA, VA Loan, USDA Rural Development





