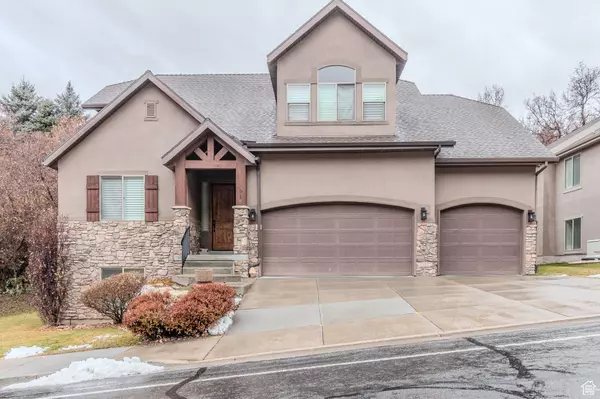918 MAHOGANY DR Fruit Heights, UT 84037
4 Beds
4 Baths
4,447 SqFt
UPDATED:
01/03/2025 06:53 PM
Key Details
Property Type Single Family Home
Sub Type Single Family Residence
Listing Status Active
Purchase Type For Sale
Square Footage 4,447 sqft
Price per Sqft $247
Subdivision Hidden Springs
MLS Listing ID 2056559
Style Stories: 2
Bedrooms 4
Full Baths 3
Half Baths 1
Construction Status Blt./Standing
HOA Fees $285/mo
HOA Y/N Yes
Abv Grd Liv Area 2,873
Year Built 2008
Annual Tax Amount $5,052
Lot Size 0.290 Acres
Acres 0.29
Lot Dimensions 0.0x0.0x0.0
Property Description
Location
State UT
County Davis
Area Kaysville; Fruit Heights; Layton
Rooms
Basement Daylight, Full
Interior
Interior Features Bath: Master, Bath: Sep. Tub/Shower, Closet: Walk-In, Den/Office, Disposal, French Doors, Gas Log, Oven: Gas, Range: Gas, Range/Oven: Free Stdng., Vaulted Ceilings, Granite Countertops
Heating Forced Air
Cooling Central Air
Flooring Carpet, Hardwood, Tile
Fireplaces Number 3
Inclusions Alarm System, Ceiling Fan, Freezer, Microwave, Range, Range Hood, Refrigerator, Water Softener: Own
Equipment Alarm System
Fireplace Yes
Window Features Full,Plantation Shutters,Shades
Appliance Ceiling Fan, Freezer, Microwave, Range Hood, Refrigerator, Water Softener Owned
Exterior
Exterior Feature Double Pane Windows, Entry (Foyer), Lighting, Patio: Covered
Garage Spaces 3.0
Pool Heated, In Ground
Community Features Clubhouse
Utilities Available Natural Gas Connected, Electricity Connected, Sewer Connected, Sewer: Public, Water Connected
Amenities Available Biking Trails, Clubhouse, Fitness Center, Hiking Trails, Maintenance, Pet Rules, Pets Permitted, Picnic Area, Playground, Pool, Snow Removal
View Y/N Yes
View Mountain(s)
Roof Type Asphalt
Present Use Single Family
Topography Curb & Gutter, Road: Paved, Secluded Yard, Sidewalks, Sprinkler: Auto-Full, Terrain, Flat, Terrain: Grad Slope, View: Mountain, Wooded
Porch Covered
Total Parking Spaces 3
Private Pool Yes
Building
Lot Description Curb & Gutter, Road: Paved, Secluded, Sidewalks, Sprinkler: Auto-Full, Terrain: Grad Slope, View: Mountain, Wooded
Story 3
Sewer Sewer: Connected, Sewer: Public
Water Culinary, Secondary
Finished Basement 95
Structure Type Stone,Stucco
New Construction No
Construction Status Blt./Standing
Schools
Elementary Schools Morgan
Middle Schools Fairfield
High Schools Davis
School District Davis
Others
HOA Fee Include Maintenance Grounds
Senior Community No
Tax ID 07-358-0003
Monthly Total Fees $285
Acceptable Financing Cash, Conventional
Listing Terms Cash, Conventional





