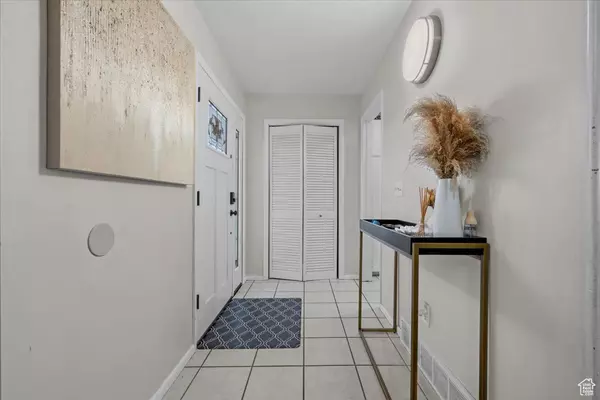1084 E 8380 S #43 Sandy, UT 84094
3 Beds
2 Baths
2,416 SqFt
UPDATED:
02/13/2025 08:31 PM
Key Details
Property Type Townhouse
Sub Type Townhouse
Listing Status Active
Purchase Type For Sale
Square Footage 2,416 sqft
Price per Sqft $177
Subdivision Sandy Highlands
MLS Listing ID 2061099
Style Townhouse; Row-end
Bedrooms 3
Full Baths 1
Half Baths 1
Construction Status Blt./Standing
HOA Fees $299/mo
HOA Y/N Yes
Abv Grd Liv Area 1,648
Year Built 1978
Annual Tax Amount $2,199
Lot Size 2,178 Sqft
Acres 0.05
Lot Dimensions 0.0x0.0x0.0
Property Sub-Type Townhouse
Property Description
Location
State UT
County Salt Lake
Area Sandy; Draper; Granite; Wht Cty
Zoning Single-Family
Rooms
Basement Full
Primary Bedroom Level Floor: 2nd
Master Bedroom Floor: 2nd
Interior
Interior Features Closet: Walk-In, Disposal, Gas Log, Range/Oven: Free Stdng., Granite Countertops
Heating Forced Air, Gas: Central
Cooling Evaporative Cooling
Flooring Carpet, Tile
Fireplaces Number 1
Fireplace Yes
Laundry Electric Dryer Hookup
Exterior
Exterior Feature Porch: Open, Sliding Glass Doors
Garage Spaces 2.0
Pool Fenced, In Ground
Community Features Clubhouse
Utilities Available Natural Gas Connected, Electricity Connected, Sewer Connected, Sewer: Public, Water Connected
Amenities Available Cable TV, Clubhouse, RV Parking, Earthquake Insurance, Insurance, Maintenance, Pet Rules, Pets Permitted, Pool, Snow Removal, Trash
View Y/N Yes
View Mountain(s), Valley
Roof Type Asphalt,Pitched
Present Use Residential
Topography Corner Lot, Curb & Gutter, Fenced: Part, Road: Paved, Sidewalks, Sprinkler: Auto-Full, Terrain, Flat, View: Mountain, View: Valley, Wooded
Porch Porch: Open
Total Parking Spaces 6
Private Pool Yes
Building
Lot Description Corner Lot, Curb & Gutter, Fenced: Part, Road: Paved, Sidewalks, Sprinkler: Auto-Full, View: Mountain, View: Valley, Wooded
Faces North
Story 3
Sewer Sewer: Connected, Sewer: Public
Water Culinary
Structure Type Aluminum,Brick
New Construction No
Construction Status Blt./Standing
Schools
Elementary Schools East Sandy
Middle Schools Union
High Schools Hillcrest
School District Canyons
Others
HOA Fee Include Cable TV,Insurance,Maintenance Grounds,Trash
Senior Community No
Tax ID 22-32-405-013
Monthly Total Fees $299
Acceptable Financing Cash, Conventional, FHA, VA Loan
Listing Terms Cash, Conventional, FHA, VA Loan





