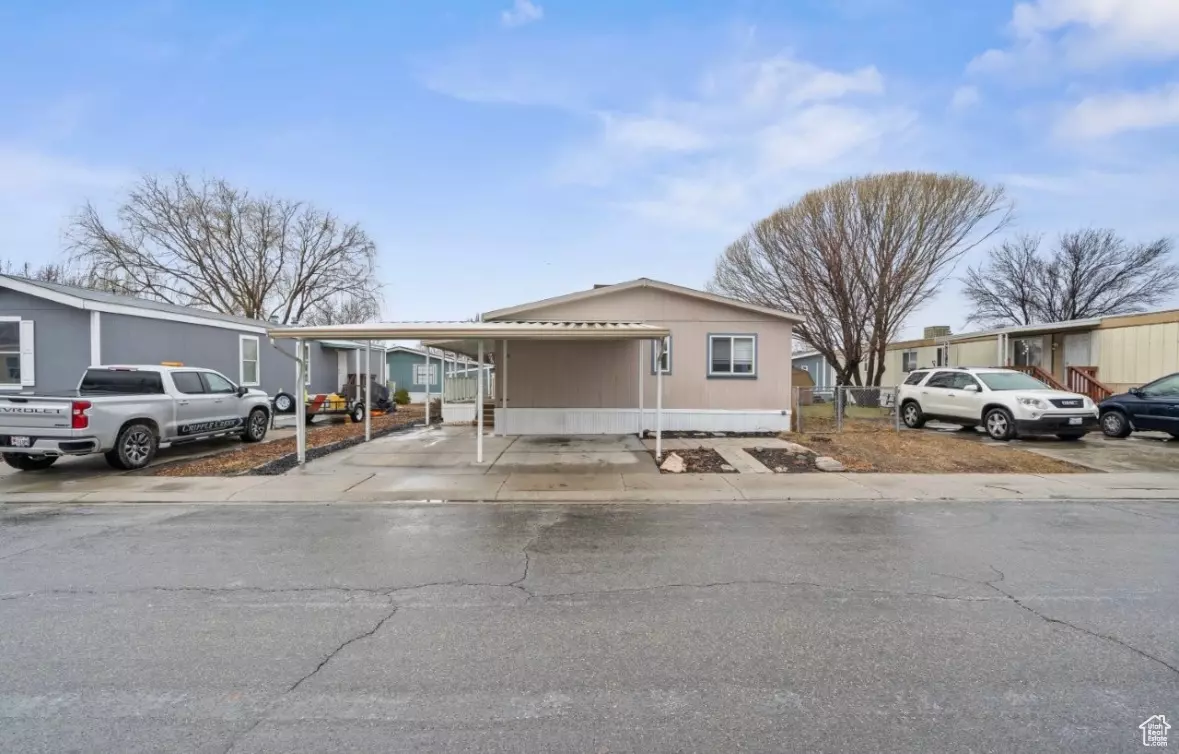1450 N WASHINGTON BLVD #103 Ogden, UT 84404
3 Beds
2 Baths
1,325 SqFt
UPDATED:
02/03/2025 11:12 PM
Key Details
Property Type Mobile Home
Sub Type Mobile Home
Listing Status Active
Purchase Type For Sale
Square Footage 1,325 sqft
Price per Sqft $67
Subdivision Washington Estates
MLS Listing ID 2062334
Style Manufactured
Bedrooms 3
Full Baths 2
Construction Status Blt./Standing
HOA Fees $897/mo
HOA Y/N Yes
Abv Grd Liv Area 1,325
Year Built 1998
Lot Dimensions 0.0x0.0x0.0
Property Description
Location
State UT
County Weber
Area Ogdn; Farrw; Hrsvl; Pln Cty.
Zoning Single-Family
Rooms
Basement None
Primary Bedroom Level Floor: 1st
Master Bedroom Floor: 1st
Main Level Bedrooms 3
Interior
Interior Features Bath: Master, Disposal, Great Room, Kitchen: Updated, Oven: Gas
Heating Forced Air
Cooling Evaporative Cooling
Inclusions Ceiling Fan, Range, Refrigerator, Window Coverings
Equipment Window Coverings
Fireplace No
Window Features Blinds,Full
Appliance Ceiling Fan, Refrigerator
Laundry Electric Dryer Hookup
Exterior
Exterior Feature Deck; Covered, Double Pane Windows, Lighting
Carport Spaces 2
Utilities Available Natural Gas Connected, Electricity Connected, Sewer Connected, Water Connected
Amenities Available Clubhouse, Pet Rules, Picnic Area, Playground, Pool, Trash, Water
View Y/N Yes
View Mountain(s)
Roof Type Asphalt
Present Use Residential
Topography Fenced: Part, Road: Paved, Sidewalks, View: Mountain
Total Parking Spaces 2
Private Pool No
Building
Lot Description Fenced: Part, Road: Paved, Sidewalks, View: Mountain
Story 1
Sewer Sewer: Connected
Water Culinary
Structure Type Asphalt,Clapboard/Masonite
New Construction No
Construction Status Blt./Standing
Schools
Elementary Schools Lincoln
Middle Schools Highland
High Schools Ogden
School District Ogden
Others
HOA Fee Include Trash,Water
Senior Community No
Monthly Total Fees $897
Acceptable Financing Cash, Conventional, Seller Finance
Listing Terms Cash, Conventional, Seller Finance





