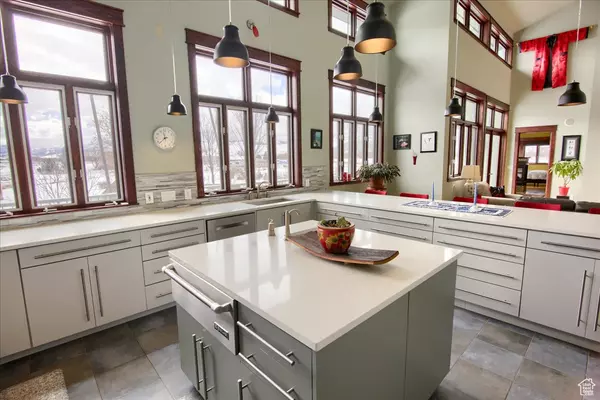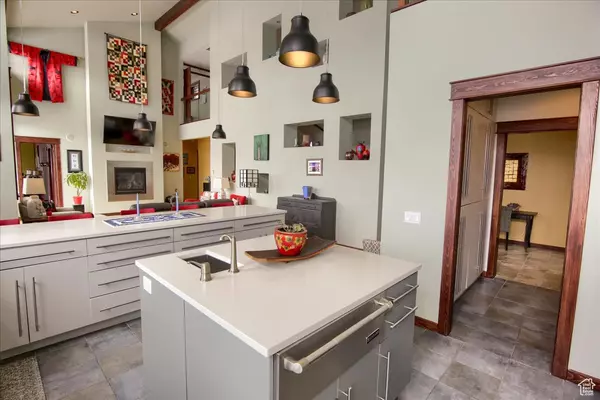573 W ISLAND RD Morgan, UT 84050
4 Beds
5 Baths
5,702 SqFt
OPEN HOUSE
Fri Feb 28, 5:30pm - 7:30pm
UPDATED:
02/21/2025 05:03 PM
Key Details
Property Type Single Family Home
Sub Type Single Family Residence
Listing Status Active
Purchase Type For Sale
Square Footage 5,702 sqft
Price per Sqft $210
Subdivision Meadow Creek Estates Prud Subdivision
MLS Listing ID 2065620
Style Stories: 2
Bedrooms 4
Full Baths 1
Half Baths 1
Three Quarter Bath 3
Construction Status Blt./Standing
HOA Y/N No
Abv Grd Liv Area 3,625
Year Built 2007
Annual Tax Amount $7,440
Lot Size 1.000 Acres
Acres 1.0
Lot Dimensions 0.0x0.0x0.0
Property Sub-Type Single Family Residence
Property Description
Location
State UT
County Morgan
Area Mt Grn; Ptrsn; Morgan; Croydn
Zoning Single-Family
Rooms
Other Rooms Workshop
Basement Daylight, Walk-Out Access
Primary Bedroom Level Floor: 1st
Master Bedroom Floor: 1st
Main Level Bedrooms 3
Interior
Interior Features Bar: Wet, French Doors, Gas Log, Great Room, Jetted Tub, Kitchen: Updated, Oven: Double, Range: Gas, Range/Oven: Free Stdng.
Heating Gas: Radiant, Active Solar, Radiant Floor
Flooring Tile, Slate, Bamboo
Fireplaces Number 2
Inclusions Dryer, Freezer, Hot Tub, Microwave, Range, Refrigerator, Satellite Dish, Storage Shed(s), Washer, Window Coverings
Equipment Hot Tub, Storage Shed(s), Window Coverings
Fireplace Yes
Window Features Part
Appliance Dryer, Freezer, Microwave, Refrigerator, Satellite Dish, Washer
Laundry Electric Dryer Hookup
Exterior
Exterior Feature Balcony, Double Pane Windows, Entry (Foyer), Patio: Covered, Porch: Open, Walkout, Patio: Open
Garage Spaces 3.0
Utilities Available Natural Gas Connected, Electricity Connected, Sewer Connected, Water Connected
View Y/N Yes
View Mountain(s), Valley
Roof Type Asphalt
Present Use Single Family
Topography Curb & Gutter, Fenced: Full, Sidewalks, Sprinkler: Auto-Full, Terrain, Flat, View: Mountain, View: Valley, Drip Irrigation: Auto-Part
Porch Covered, Porch: Open, Patio: Open
Total Parking Spaces 7
Private Pool No
Building
Lot Description Curb & Gutter, Fenced: Full, Sidewalks, Sprinkler: Auto-Full, View: Mountain, View: Valley, Drip Irrigation: Auto-Part
Faces Northwest
Story 3
Sewer Sewer: Connected
Water Culinary, Irrigation: Pressure, Secondary
Finished Basement 25
Structure Type Cedar,Stone,Stucco
New Construction No
Construction Status Blt./Standing
Schools
Elementary Schools Morgan
Middle Schools Morgan
High Schools Morgan
School District Morgan
Others
Senior Community No
Tax ID 00-0056-4300
Acceptable Financing Cash, Conventional, FHA, VA Loan
Listing Terms Cash, Conventional, FHA, VA Loan
Virtual Tour https://www.utahrealestate.com/report/display/report/photo/listno/2065620/type/1/pub/0





