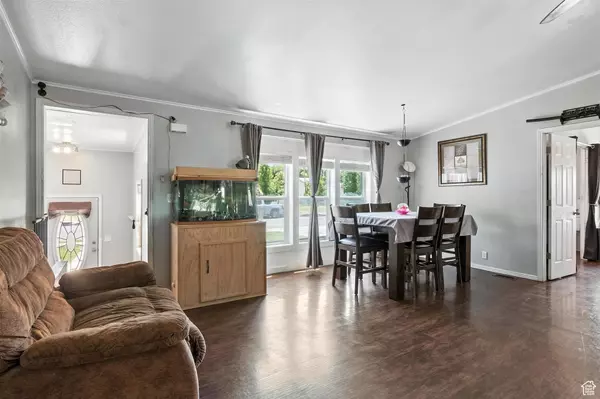783 W 430 S Logan, UT 84321
6 Beds
3 Baths
2,437 SqFt
OPEN HOUSE
Thu Aug 14, 6:00pm - 8:00pm
UPDATED:
Key Details
Property Type Single Family Home
Sub Type Single Family Residence
Listing Status Active
Purchase Type For Sale
Square Footage 2,437 sqft
Price per Sqft $201
Subdivision Southwest Subdivision
MLS Listing ID 2094896
Style Split-Entry/Bi-Level
Bedrooms 6
Full Baths 3
Construction Status Blt./Standing
HOA Y/N No
Abv Grd Liv Area 1,263
Year Built 1993
Annual Tax Amount $1,171
Lot Size 10,018 Sqft
Acres 0.23
Lot Dimensions 0.0x0.0x0.0
Property Sub-Type Single Family Residence
Property Description
Location
State UT
County Cache
Area Logan; Nibley; River Heights
Zoning Single-Family
Rooms
Basement Full
Main Level Bedrooms 3
Interior
Interior Features Bath: Primary, Closet: Walk-In, Disposal, Great Room, Range/Oven: Free Stdng.
Heating Forced Air, Gas: Central
Cooling Central Air
Flooring Carpet
Inclusions Ceiling Fan, Dog Run, Dryer, Microwave, Refrigerator, Washer
Equipment Dog Run
Fireplace No
Window Features Drapes
Appliance Ceiling Fan, Dryer, Microwave, Refrigerator, Washer
Laundry Electric Dryer Hookup
Exterior
Exterior Feature Double Pane Windows, Entry (Foyer), Out Buildings, Patio: Covered, Porch: Open
Carport Spaces 4
Utilities Available Natural Gas Connected, Electricity Connected, Sewer Connected, Sewer: Public, Water Connected
View Y/N Yes
View Mountain(s)
Roof Type Asphalt
Present Use Single Family
Topography Corner Lot, Cul-de-Sac, Fenced: Full, Road: Paved, Sidewalks, Terrain, Flat, View: Mountain
Porch Covered, Porch: Open
Total Parking Spaces 8
Private Pool No
Building
Lot Description Corner Lot, Cul-De-Sac, Fenced: Full, Road: Paved, Sidewalks, View: Mountain
Faces East
Story 2
Sewer Sewer: Connected, Sewer: Public
Water Culinary
Finished Basement 100
Structure Type Asphalt,Log
New Construction No
Construction Status Blt./Standing
Schools
Elementary Schools Woodruff
Middle Schools Mt Logan
High Schools Logan
School District Logan
Others
Senior Community No
Tax ID 03-149-0011
Acceptable Financing Cash, Conventional
Listing Terms Cash, Conventional
Virtual Tour https://www.zillow.com/view-imx/ffab55ce-68b6-4622-8f51-c8f9931d56ca?setAttribution=mls&wl=true&initialViewType=pano&utm_source=dashboard





