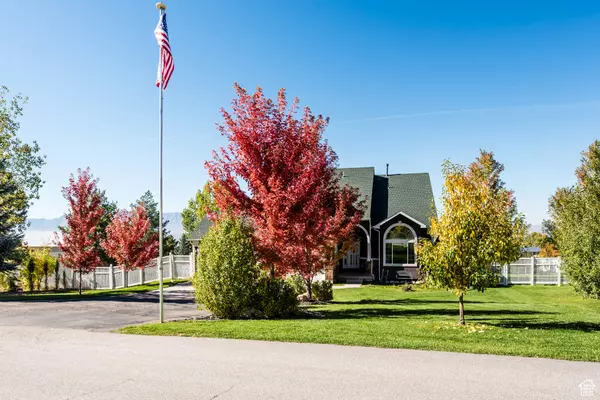
355 N 1100 E Hyde Park, UT 84318
5 Beds
5 Baths
3,811 SqFt
UPDATED:
Key Details
Property Type Single Family Home
Sub Type Single Family Residence
Listing Status Active
Purchase Type For Sale
Square Footage 3,811 sqft
Price per Sqft $228
Subdivision Greystone Farms
MLS Listing ID 2101847
Style Stories: 2
Bedrooms 5
Full Baths 2
Half Baths 2
Three Quarter Bath 1
Construction Status Blt./Standing
HOA Y/N No
Abv Grd Liv Area 2,498
Year Built 1995
Annual Tax Amount $3,451
Lot Size 1.340 Acres
Acres 1.34
Lot Dimensions 150.0x350.0x150.0
Property Sub-Type Single Family Residence
Property Description
Location
State UT
County Cache
Area Smithfield; Amalga; Hyde Park
Zoning Single-Family
Rooms
Basement Full, Walk-Out Access
Interior
Interior Features Alarm: Fire, Bath: Primary, Bath: Sep. Tub/Shower, Closet: Walk-In, Disposal, Floor Drains, Jetted Tub, Kitchen: Second, Range/Oven: Free Stdng., Vaulted Ceilings, Smart Thermostat(s)
Heating Forced Air, Gas: Central
Cooling Central Air
Flooring Carpet, Hardwood, Laminate, Tile
Fireplaces Number 1
Fireplaces Type Insert
Inclusions Ceiling Fan, Fireplace Insert, Microwave, Range, Refrigerator, Swing Set, Washer, Window Coverings, Trampoline, Smart Thermostat(s)
Equipment Fireplace Insert, Swing Set, Window Coverings, Trampoline
Fireplace Yes
Window Features Blinds,Full
Appliance Ceiling Fan, Microwave, Refrigerator, Washer
Laundry Electric Dryer Hookup
Exterior
Exterior Feature Barn, Double Pane Windows, Out Buildings, Lighting, Porch: Open, Walkout, Patio: Open
Garage Spaces 5.0
Utilities Available Natural Gas Connected, Electricity Connected, Sewer Connected, Water Connected
View Y/N Yes
View Mountain(s), Valley
Roof Type Asphalt
Present Use Single Family
Topography Fenced: Full, Road: Paved, Sprinkler: Auto-Full, Terrain: Grad Slope, View: Mountain, View: Valley
Porch Porch: Open, Patio: Open
Total Parking Spaces 5
Private Pool No
Building
Lot Description Fenced: Full, Road: Paved, Sprinkler: Auto-Full, Terrain: Grad Slope, View: Mountain, View: Valley
Faces East
Story 3
Sewer Sewer: Connected
Water Culinary
Finished Basement 100
Structure Type Brick,Stucco
New Construction No
Construction Status Blt./Standing
Schools
Elementary Schools Cedar Ridge
Middle Schools North Cache
High Schools Green Canyon
School District Cache
Others
Senior Community No
Tax ID 04-131-0022
Acceptable Financing Cash, Conventional, VA Loan
Listing Terms Cash, Conventional, VA Loan






