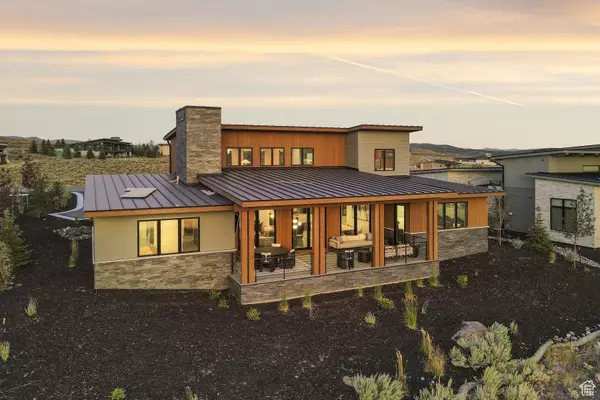6055 DOUBLE DEER DR Park City, UT 84098
4 Beds
4 Baths
2,741 SqFt
UPDATED:
Key Details
Property Type Single Family Home
Sub Type Single Family Residence
Listing Status Active
Purchase Type For Sale
Square Footage 2,741 sqft
Price per Sqft $1,276
Subdivision Villas At Vista Point
MLS Listing ID 2103766
Style Stories: 2
Bedrooms 4
Full Baths 3
Half Baths 1
Construction Status Blt./Standing
HOA Fees $2,700/qua
HOA Y/N Yes
Year Built 2025
Annual Tax Amount $8,788
Lot Size 0.770 Acres
Acres 0.77
Lot Dimensions 0.0x0.0x0.0
Property Sub-Type Single Family Residence
Property Description
Location
State UT
County Summit
Area Park City; Kimball Jct; Smt Pk
Zoning Single-Family, Short Term Rental Allowed
Rooms
Basement None
Interior
Interior Features Bath: Primary, Bath: Sep. Tub/Shower, Closet: Walk-In, Den/Office, Disposal, Great Room, Oven: Gas, Range: Gas
Heating Forced Air, Gas: Central
Cooling Central Air
Flooring Carpet, Hardwood, Tile
Fireplaces Number 1
Inclusions Dryer, Microwave, Range, Range Hood, Refrigerator, Washer, Water Softener: Own, Window Coverings, Smart Thermostat(s)
Equipment Window Coverings
Fireplace Yes
Window Features Full,Shades
Appliance Dryer, Microwave, Range Hood, Refrigerator, Washer, Water Softener Owned
Exterior
Exterior Feature Balcony, Deck; Covered, Sliding Glass Doors
Garage Spaces 2.0
Community Features Clubhouse
Utilities Available Natural Gas Connected, Electricity Connected, Sewer Connected, Sewer: Public, Water Connected
Amenities Available Biking Trails, Clubhouse, Fitness Center, Hiking Trails, Pet Rules, Pets Permitted, Pool, Sauna, Security, Spa/Hot Tub, Tennis Court(s)
View Y/N Yes
View Mountain(s)
Roof Type Metal
Present Use Single Family
Topography Road: Paved, Terrain: Grad Slope, View: Mountain, Adjacent to Golf Course, Drip Irrigation: Auto-Full, View: Water
Total Parking Spaces 2
Private Pool No
Building
Lot Description Road: Paved, Terrain: Grad Slope, View: Mountain, Near Golf Course, Drip Irrigation: Auto-Full, View: Water
Sewer Sewer: Connected, Sewer: Public
Water Culinary
Structure Type Stone,Other
New Construction No
Construction Status Blt./Standing
Schools
Elementary Schools South Summit
Middle Schools South Summit
High Schools South Summit
School District South Summit
Others
Senior Community No
Tax ID PVP-38
Monthly Total Fees $2, 700
Acceptable Financing Cash, Conventional
Listing Terms Cash, Conventional
Virtual Tour https://www.spotlighthometours.com/tours/tour.php?mls=2103766&state=UT





