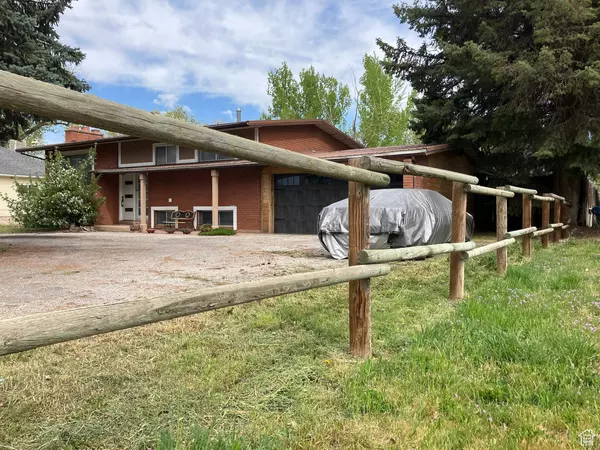750 W GENTILE ST Layton, UT 84041
3 Beds
2 Baths
2,150 SqFt
UPDATED:
Key Details
Property Type Single Family Home
Sub Type Single Family Residence
Listing Status Active
Purchase Type For Sale
Square Footage 2,150 sqft
Price per Sqft $274
MLS Listing ID 2104128
Style Split-Entry/Bi-Level
Bedrooms 3
Full Baths 1
Three Quarter Bath 1
Construction Status Blt./Standing
HOA Y/N No
Abv Grd Liv Area 1,075
Year Built 1963
Annual Tax Amount $2,238
Lot Size 0.310 Acres
Acres 0.31
Lot Dimensions 0.0x0.0x0.0
Property Sub-Type Single Family Residence
Property Description
Location
State UT
County Davis
Area Kaysville; Fruit Heights; Layton
Zoning Single-Family
Rooms
Basement Entrance, Full, Walk-Out Access
Main Level Bedrooms 1
Interior
Interior Features Alarm: Fire, Bar: Dry, Bath: Primary, Bath: Sep. Tub/Shower, Closet: Walk-In, Disposal, Floor Drains, Gas Log, Kitchen: Updated, Laundry Chute, Oven: Double, Range/Oven: Free Stdng.
Cooling Central Air, Seer 16 or higher
Flooring Carpet, Hardwood, Laminate, Tile
Fireplaces Number 2
Fireplaces Type Fireplace Equipment
Inclusions Dryer, Electric Air Cleaner, Fireplace Equipment, Microwave, Range, Range Hood, Refrigerator, Storage Shed(s), Washer, Window Coverings, Wood Stove, Workbench
Equipment Fireplace Equipment, Storage Shed(s), Window Coverings, Wood Stove, Workbench
Fireplace Yes
Window Features Blinds,Drapes,Full,Shades
Appliance Dryer, Electric Air Cleaner, Microwave, Range Hood, Refrigerator, Washer
Exterior
Exterior Feature Awning(s), Basement Entrance, Deck; Covered, Patio: Covered, Porch: Open, Sliding Glass Doors, Storm Windows, Walkout
Garage Spaces 2.0
Utilities Available Natural Gas Connected, Electricity Connected, Sewer Connected, Water Connected
View Y/N Yes
View Mountain(s)
Roof Type Metal
Present Use Single Family
Topography Curb & Gutter, Fenced: Full, Secluded Yard, Sidewalks, Sprinkler: Manual-Full, Sprinkler: Manual-Part, View: Mountain, Rainwater Collection, Private
Handicap Access Accessible Hallway(s), Accessible Electrical and Environmental Controls, Accessible Kitchen Appliances, Fully Accessible, Ground Level, Accessible Kitchen, Visitable
Porch Covered, Porch: Open
Total Parking Spaces 10
Private Pool No
Building
Lot Description Curb & Gutter, Fenced: Full, Secluded, Sidewalks, Sprinkler: Manual-Full, Sprinkler: Manual-Part, View: Mountain, Rainwater Collection, Private
Faces South
Story 2
Sewer Sewer: Connected
Water Culinary
Finished Basement 100
Structure Type Brick,Stucco,Other
New Construction No
Construction Status Blt./Standing
Schools
Elementary Schools Layton
Middle Schools Fairfield
High Schools Layton
School District Davis
Others
Senior Community No
Tax ID 10-069-0081
Acceptable Financing Cash, Conventional, FHA, VA Loan
Listing Terms Cash, Conventional, FHA, VA Loan





