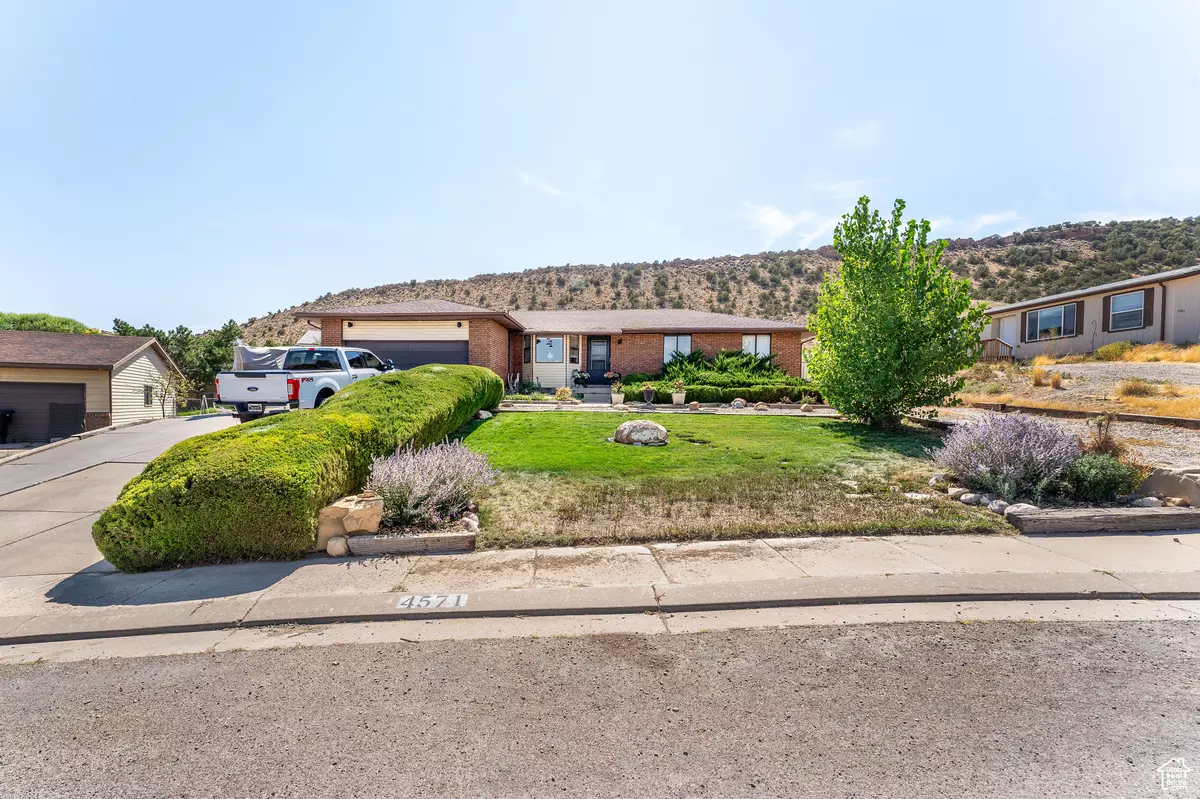
4571 W HILLSIDE DR Vernal, UT 84078
6 Beds
3 Baths
3,938 SqFt
UPDATED:
Key Details
Property Type Single Family Home
Sub Type Single Family Residence
Listing Status Active
Purchase Type For Sale
Square Footage 3,938 sqft
Price per Sqft $124
Subdivision Painted Hills Estate
MLS Listing ID 2110037
Style Rambler/Ranch
Bedrooms 6
Full Baths 3
Construction Status Blt./Standing
HOA Y/N No
Abv Grd Liv Area 1,969
Year Built 1982
Annual Tax Amount $1,684
Lot Size 0.280 Acres
Acres 0.28
Lot Dimensions 0.0x0.0x0.0
Property Sub-Type Single Family Residence
Property Description
Location
State UT
County Uintah
Area Vernal; Naples; Jensen
Zoning Single-Family
Rooms
Basement Full
Main Level Bedrooms 3
Interior
Interior Features Alarm: Fire, Closet: Walk-In, Gas Log, Oven: Gas, Range: Gas, Video Door Bell(s)
Heating Gas: Central
Cooling Evaporative Cooling
Flooring Carpet, Tile, Vinyl
Fireplaces Number 2
Fireplaces Type Insert
Inclusions Ceiling Fan, Fireplace Insert, Hot Tub, Refrigerator, Wood Stove
Equipment Fireplace Insert, Hot Tub, Wood Stove
Fireplace Yes
Window Features Blinds
Appliance Ceiling Fan, Refrigerator
Exterior
Exterior Feature Bay Box Windows, Out Buildings, Skylights, Storm Doors
Garage Spaces 2.0
Utilities Available Natural Gas Connected, Electricity Connected, Sewer Connected, Sewer: Public, Water Connected
View Y/N Yes
View Mountain(s)
Roof Type Asphalt
Present Use Single Family
Topography Road: Paved, Sprinkler: Auto-Full, View: Mountain
Total Parking Spaces 4
Private Pool No
Building
Lot Description Road: Paved, Sprinkler: Auto-Full, View: Mountain
Story 2
Sewer Sewer: Connected, Sewer: Public
Water Culinary
Finished Basement 100
Structure Type Aluminum,Brick,Stucco
New Construction No
Construction Status Blt./Standing
Schools
Elementary Schools Maeser
Middle Schools Uintah
High Schools Uintah
School District Uintah
Others
Senior Community No
Tax ID 04:003:0223
Acceptable Financing Cash, Conventional, FHA, VA Loan
Listing Terms Cash, Conventional, FHA, VA Loan






