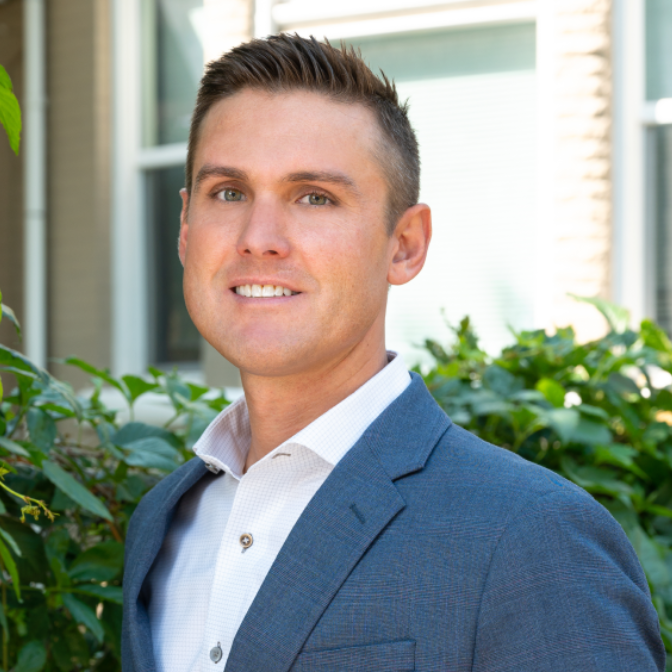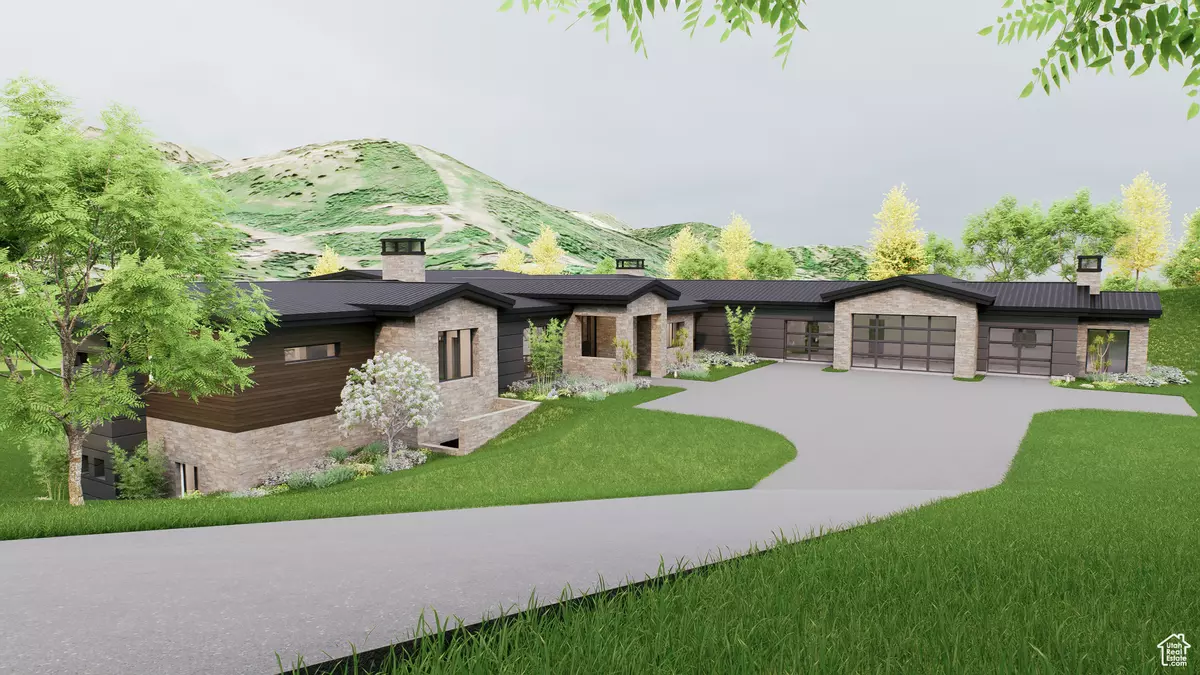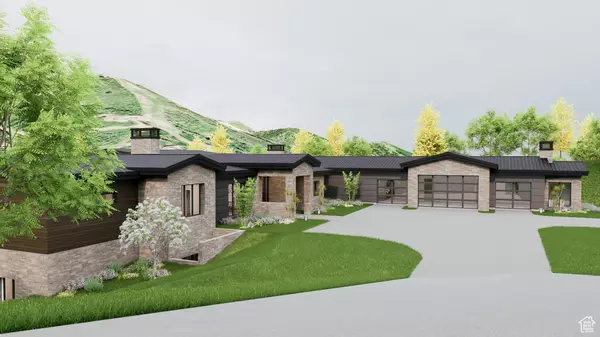
258 WHITE PINE CANYON RD Park City, UT 84060
7 Beds
10 Baths
15,237 SqFt
UPDATED:
Key Details
Property Type Single Family Home
Sub Type Single Family Residence
Listing Status Active
Purchase Type For Sale
Square Footage 15,237 sqft
Price per Sqft $1,804
Subdivision Colony At White Pine Canyon Road
MLS Listing ID 2113540
Bedrooms 7
Full Baths 2
Half Baths 3
Three Quarter Bath 5
Construction Status Und. Const.
HOA Fees $29,135/ann
HOA Y/N Yes
Abv Grd Liv Area 6,722
Year Built 2025
Annual Tax Amount $34,306
Lot Size 6.220 Acres
Acres 6.22
Lot Dimensions 0.0x0.0x0.0
Property Sub-Type Single Family Residence
Property Description
Location
State UT
County Summit
Area Park City; Deer Valley
Zoning Single-Family
Rooms
Basement Daylight, Walk-Out Access
Main Level Bedrooms 2
Interior
Interior Features Alarm: Fire, Bar: Wet, Bath: Sep. Tub/Shower, Closet: Walk-In, Den/Office, Disposal, Gas Log, Great Room, Kitchen: Second, Oven: Double, Oven: Gas, Range: Countertop, Range: Gas, Vaulted Ceilings, Instantaneous Hot Water, Granite Countertops, Smart Thermostat(s)
Cooling Central Air
Flooring Carpet, Hardwood, Tile
Fireplaces Number 6
Inclusions Alarm System, Dishwasher: Portable, Dryer, Freezer, Gas Grill/BBQ, Hot Tub, Microwave, Range, Washer, Water Softener: Own, Window Coverings, Workbench, Smart Thermostat(s)
Equipment Alarm System, Hot Tub, Window Coverings, Workbench
Fireplace Yes
Window Features Blinds
Appliance Portable Dishwasher, Dryer, Freezer, Gas Grill/BBQ, Microwave, Washer, Water Softener Owned
Exterior
Exterior Feature Double Pane Windows, Entry (Foyer), Patio: Covered, Sliding Glass Doors, Walkout, Patio: Open
Garage Spaces 4.0
Pool Indoor
Community Features Clubhouse
Utilities Available Natural Gas Connected, Electricity Connected, Sewer Connected, Sewer: Public, Water Connected
Amenities Available Clubhouse, Gated, Hiking Trails, Pet Rules
View Y/N Yes
View Mountain(s), Valley
Roof Type Metal
Present Use Single Family
Topography Road: Paved, Sprinkler: Auto-Full, Terrain, Flat, View: Mountain, View: Valley, Drip Irrigation: Auto-Part, View: Water
Handicap Access Accessible Elevator Installed
Porch Covered, Patio: Open
Total Parking Spaces 4
Private Pool Yes
Building
Lot Description Road: Paved, Sprinkler: Auto-Full, View: Mountain, View: Valley, Drip Irrigation: Auto-Part, View: Water
Story 2
Sewer Sewer: Connected, Sewer: Public
Water Culinary
Finished Basement 100
Structure Type Cedar,Stone,Metal Siding
New Construction Yes
Construction Status Und. Const.
Schools
Elementary Schools Parley'S Park
Middle Schools Ecker Hill
High Schools Park City
School District Park City
Others
Senior Community No
Tax ID cwpc-5aml-258
Monthly Total Fees $29, 135
Acceptable Financing Cash, Conventional
Listing Terms Cash, Conventional
Virtual Tour https://kuula.co/share/collection/7DQ6t?logo=1&info=0&logosize=90&fs=1&vr=1&zoom=1&initload=0&autorotate=0.02&thumbs=1






