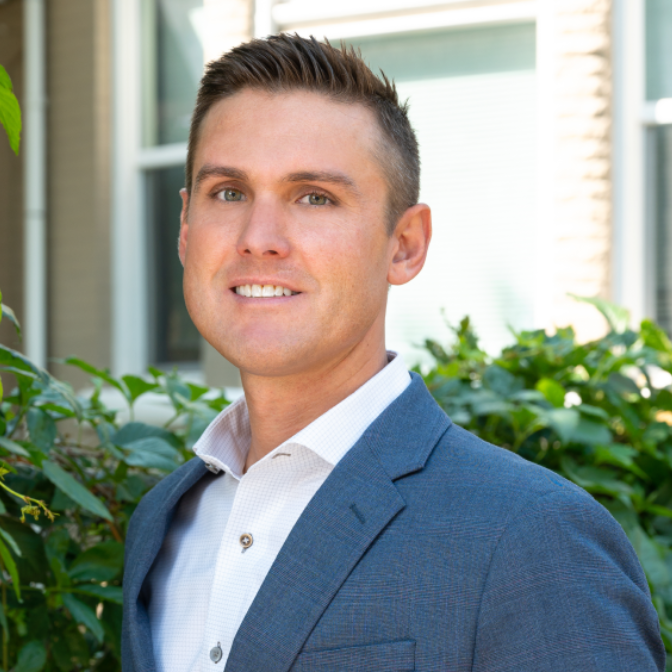
717 S HARRISON DR Springville, UT 84663
15 Beds
10 Baths
6,295 SqFt
UPDATED:
Key Details
Property Type Multi-Family
Sub Type Quadruplex
Listing Status Active
Purchase Type For Sale
Square Footage 6,295 sqft
Price per Sqft $277
Subdivision Westfields Central
MLS Listing ID 2118859
Style Side By Side
Bedrooms 15
Construction Status Blt./Standing
HOA Fees $560/mo
HOA Y/N Yes
Year Built 2025
Annual Tax Amount $9,600
Lot Size 1,742 Sqft
Acres 0.04
Lot Dimensions 0.0x0.0x0.0
Property Sub-Type Quadruplex
Property Description
Location
State UT
County Utah
Area Provo; Mamth; Springville
Zoning Multi-Family
Interior
Interior Features Closet: Walk-In, Disposal, Range/Oven: Free Stdng., Dishwasher: Built-In, Smart Thermostat(s)
Heating Gas: Central
Flooring Carpet
Inclusions Ceiling Fan, Dishwasher: Portable, Microwave, Range, Smart Thermostat(s)
Fireplace No
Exterior
Exterior Feature Balcony, Deck; Covered, Porch: Open
Garage Spaces 8.0
Utilities Available Natural Gas Connected, Electricity Connected, Sewer Connected, Water Connected
Amenities Available Pets Permitted, Picnic Area, Playground
View Y/N Yes
View Mountain(s), Valley
Roof Type Asphalt
Present Use Residential
Topography Sidewalks, View: Mountain, View: Valley, View: Water
Porch Porch: Open
Total Parking Spaces 8
Private Pool No
Building
Lot Description Sidewalks, View: Mountain, View: Valley, View: Water
Faces West
Sewer Sewer: Connected
Water Culinary
Structure Type Stone,Stucco
New Construction No
Construction Status Blt./Standing
Schools
Elementary Schools Meadow Brook
Middle Schools Springville Jr
High Schools Springville
School District Nebo
Others
Senior Community No
Tax ID 55-991-0029
Monthly Total Fees $560
Acceptable Financing Cash, Conventional, FHA, VA Loan
Listing Terms Cash, Conventional, FHA, VA Loan
Virtual Tour https://u.listvt.com/mls/218622691






