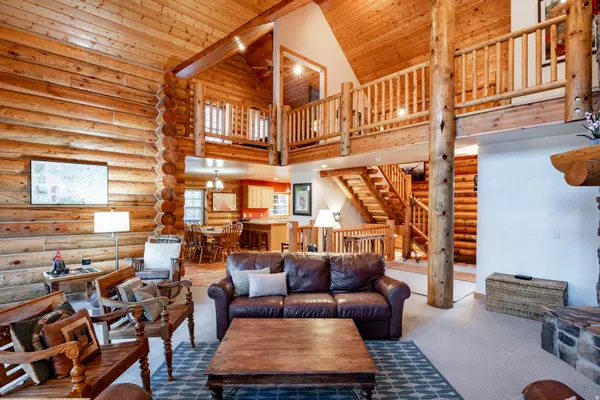
4125 S BUCK WAY Heber City, UT 84032
4 Beds
2 Baths
3,551 SqFt
UPDATED:
Key Details
Property Type Single Family Home
Sub Type Single Family Residence
Listing Status Active
Purchase Type For Sale
Square Footage 3,551 sqft
Price per Sqft $309
Subdivision Timber Lakes
MLS Listing ID 2119923
Style Cabin
Bedrooms 4
Full Baths 2
Construction Status Blt./Standing
HOA Fees $1,425/ann
HOA Y/N Yes
Abv Grd Liv Area 2,451
Year Built 1998
Annual Tax Amount $8,537
Lot Size 0.790 Acres
Acres 0.79
Lot Dimensions 0.0x0.0x0.0
Property Sub-Type Single Family Residence
Property Description
Location
State UT
County Wasatch
Area Charleston; Heber
Zoning Single-Family
Rooms
Basement Daylight, Full, Walk-Out Access
Main Level Bedrooms 2
Interior
Interior Features Alarm: Fire, Alarm: Security, Disposal, Great Room, Range/Oven: Free Stdng., Vaulted Ceilings, Video Camera(s), Smart Thermostat(s)
Heating Forced Air, Gas: Central, Propane, Wood
Flooring Carpet, Hardwood, Tile
Fireplaces Number 2
Inclusions Alarm System, Ceiling Fan, Dryer, Freezer, Microwave, Range, Refrigerator, Washer, Wood Stove, Video Camera(s), Smart Thermostat(s)
Equipment Alarm System, Wood Stove
Fireplace Yes
Window Features Drapes
Appliance Ceiling Fan, Dryer, Freezer, Microwave, Refrigerator, Washer
Laundry Electric Dryer Hookup
Exterior
Exterior Feature Basement Entrance, Deck; Covered, Double Pane Windows, Entry (Foyer), Lighting, Patio: Covered, Porch: Open, Walkout, Patio: Open
Garage Spaces 1.0
Utilities Available Natural Gas Not Available, Electricity Connected, Sewer Connected, Sewer: Septic Tank, Water Connected
Amenities Available RV Parking, Controlled Access, Gated, Hiking Trails, On Site Security, Picnic Area, Snow Removal
View Y/N Yes
View Mountain(s)
Roof Type Metal
Present Use Single Family
Topography Road: Unpaved, Terrain: Grad Slope, View: Mountain, Wooded
Handicap Access Single Level Living
Porch Covered, Porch: Open, Patio: Open
Total Parking Spaces 6
Private Pool No
Building
Lot Description Road: Unpaved, Terrain: Grad Slope, View: Mountain, Wooded
Faces West
Story 3
Sewer Sewer: Connected, Septic Tank
Water Culinary, Private
Finished Basement 80
Structure Type Log
New Construction No
Construction Status Blt./Standing
Schools
Elementary Schools Old Mill
Middle Schools Wasatch
High Schools Wasatch
School District Wasatch
Others
Senior Community No
Tax ID 00-0013-7898
Monthly Total Fees $1, 425
Acceptable Financing Cash, Conventional
Listing Terms Cash, Conventional
Virtual Tour https://u.listvt.com/mls/218983396






