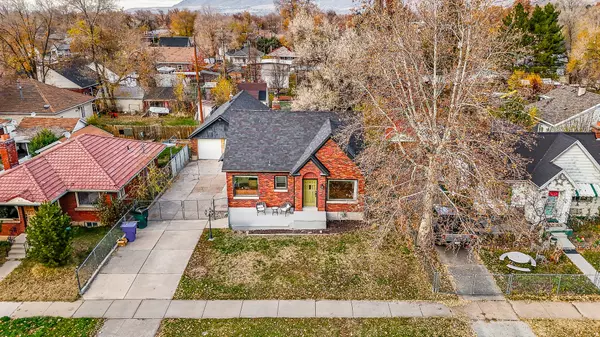
824 E 29TH ST Ogden, UT 84403
4 Beds
2 Baths
2,116 SqFt
UPDATED:
Key Details
Property Type Single Family Home
Sub Type Single Family Residence
Listing Status Active
Purchase Type For Sale
Square Footage 2,116 sqft
Price per Sqft $240
MLS Listing ID 2123361
Style Rambler/Ranch
Bedrooms 4
Full Baths 1
Three Quarter Bath 1
Construction Status Blt./Standing
HOA Y/N No
Abv Grd Liv Area 1,158
Year Built 1940
Annual Tax Amount $2,882
Lot Size 0.280 Acres
Acres 0.28
Lot Dimensions 0.0x0.0x0.0
Property Sub-Type Single Family Residence
Property Description
Location
State UT
County Weber
Area Ogdn; W Hvn; Ter; Rvrdl
Zoning Single-Family
Rooms
Basement Full
Main Level Bedrooms 2
Interior
Interior Features Disposal, Kitchen: Second, Kitchen: Updated, Oven: Gas, Range: Countertop, Range/Oven: Built-In, Range/Oven: Free Stdng., Granite Countertops, Theater Room
Heating Forced Air, Heat Pump
Cooling Central Air, Heat Pump
Flooring Hardwood, Tile, Vinyl
Inclusions Ceiling Fan, Dryer, Freezer, Gas Grill/BBQ, Microwave, Range, Refrigerator, Storage Shed(s), Washer, Window Coverings, Workbench, Projector, Smart Thermostat(s)
Equipment Storage Shed(s), Window Coverings, Workbench, Projector
Fireplace No
Window Features Blinds
Appliance Ceiling Fan, Dryer, Freezer, Gas Grill/BBQ, Microwave, Refrigerator, Washer
Laundry Electric Dryer Hookup, Gas Dryer Hookup
Exterior
Exterior Feature Attic Fan, Double Pane Windows, Out Buildings, Lighting, Patio: Covered, Sliding Glass Doors
Garage Spaces 2.0
Carport Spaces 4
Utilities Available Natural Gas Connected, Electricity Connected, Sewer Connected, Sewer: Public, Water Connected
View Y/N Yes
View Mountain(s)
Roof Type Asphalt
Present Use Single Family
Topography Curb & Gutter, Fenced: Full, Sidewalks, Sprinkler: Auto-Part, Terrain, Flat, View: Mountain
Porch Covered
Total Parking Spaces 6
Private Pool No
Building
Lot Description Curb & Gutter, Fenced: Full, Sidewalks, Sprinkler: Auto-Part, View: Mountain
Faces South
Story 2
Sewer Sewer: Connected, Sewer: Public
Water Culinary
Finished Basement 95
Structure Type Brick,Other
New Construction No
Construction Status Blt./Standing
Schools
Elementary Schools James Madison
Middle Schools Mount Ogden
High Schools Ogden
School District Ogden
Others
Senior Community No
Tax ID 02-011-0019
Acceptable Financing Cash, Conventional, FHA, VA Loan
Listing Terms Cash, Conventional, FHA, VA Loan






